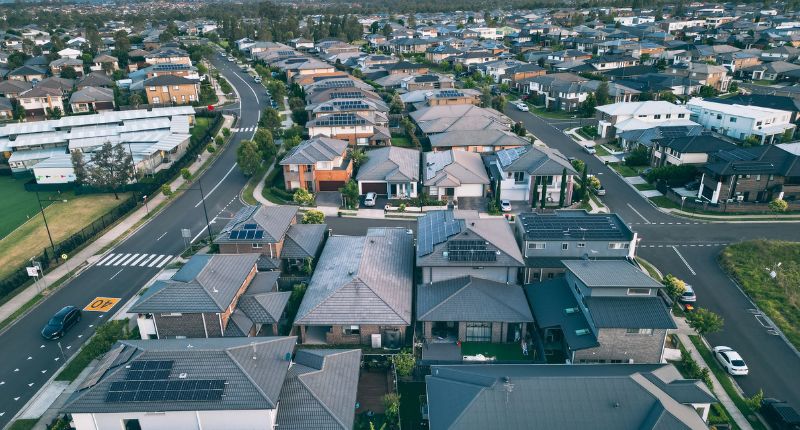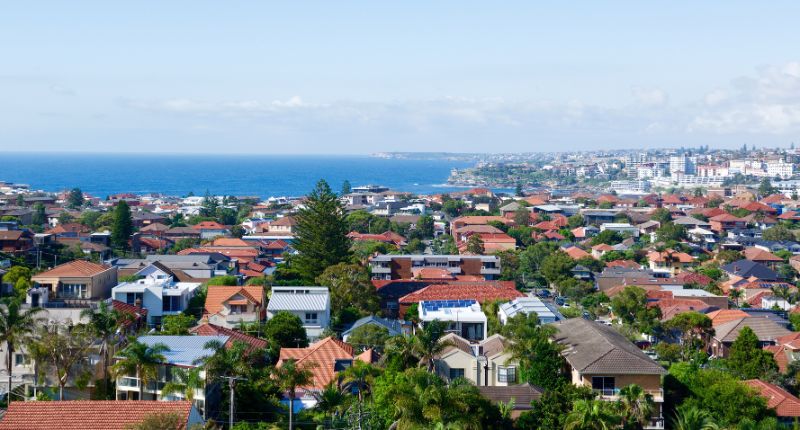
- Australia's first solar panel facade building, designed by Kennon, is now under construction
- Eight-storey office building will feature 1182 solar panels, generating more energy than it consumes
- Designed in response to Australia's climate crisis, with innovative glazing technology imported from Europe
Melbourne-based architectural firm Kennon has announced the nation’s first building to harness solar power via its facade is under construction.
The revolutionary design conceived by Kennon in 2019 will be brought to life by a private developer, with the eight-storey office building to be located at 550 Spencer Street, West Melbourne.
With 1182 individual solar panels to be located on the facade, the building will produce more energy than it consumes, revolutionising sustainability outcomes for the future of architectural design.
Construction is expected to be completed in mid-2023, with the developer seeking a long-term tenant motivated to uphold the building’s sustainability values.
An Australian first in sustainability
Founded by architect Pete Kennon in 2019, the award-winning firm already has several projects under its belt both nationally and internationally.
This latest endeavour however, is set to fundamentally transform how the relationship between the built environment and energy consumption is viewed.
As the exterior of the building will be almost entirely covered by solar panels, the building represents an Australian first in solar power design.
“With 550 Spencer this was a solar facade system that we discovered had never been done before in Australia.”
Pete Kennon, Kennon Architects
According to Mr Kennon, the building was designed in response to Australia’s climate crisis, after it was uncovered the built environment accounts for almost half of the global energy consumption with office buildings contributing significantly.
With an innovative solar panel facade that is over 50 times the size of a typical house rooftop system, the building will reduce carbon emission by an estimated 70 tonnes per year.
The facade design will also free up vital rooftop space, allowing for the creation of a rooftop garden for use by the occupants instead.
“The benefit of the use of solar energy in office buildings is that the power generated can be used immediately given the use is most common during sunlight hours. Batteries at this scale aren’t efficient or economical,” explained Mr Kennon.

Overcoming supply boundaries
Kennon’s design process began in 2019, when the firm received the commission of the West Melbourne office building.
Frustrated by the lack of clarity from sustainability experts and finding it difficult to achieve high ratings for smaller buildings, Mr Kennon set out to change the game with this newly acquired project.
“At the time I had been researching glazing products in operation in Europe that embody photo voltaic cells within a facade glass screen that didn’t look like the typical and ugly solar panels you see on rooftops,” he explained.
Discovering this product was not present in the Australian market, Kennon partnered with a local glass manufacturer and flew the executives of the product to Australia to begin working on the design.

“In most parts of Australia the largest consumption of energy occurs in the cooling of buildings so we designed the facade to face a solid panel north covered in the solar panel and a clear vision glass panel south optimizing the effect of the solar panel whilst minimizing the heat gain through direct sunlight.
“This enables a maximum thermal comfort within the building using the solar to run the building with zero carbon emissions.”
Receiving support from the Melbourne City Council, the product underwent rigorous fire safety testing before securing approval from the Building Appeals Board.
“Having the trust of the client, we see this as a gift to the industry for the future benefit of our ground,” said Mr Kennon.
Designing comfortable working environments
Alongside sustainability measures, the building is also designed with the well-being and comfort of its users in mind.
Observing a shift in the desires of workers as Covid increased flexibility in the workplace, Mr Kennon saw that workplace success was being left in the hands of workers.
“The workers are choosing where they want to work based on the performance, health aspects and the environment of the workspaces. They also choose to work for companies with a social conscious and an environmental responsibility that align with theirs.”
Pete Kennon, Kennon Architects
In a bid to help tenants attract and retain workers in today’s fast-paced employment landscape, the building prioritises user well-being through natural lighting and ventilation, and views of the natural environment.
“Instead of mimicking an industrial warehouse of the past to belong to a pre-existing language of superseded uses, we have designed a building where it’s function, purpose and technological benefit is in the future,” Mr Kennon concluded.








