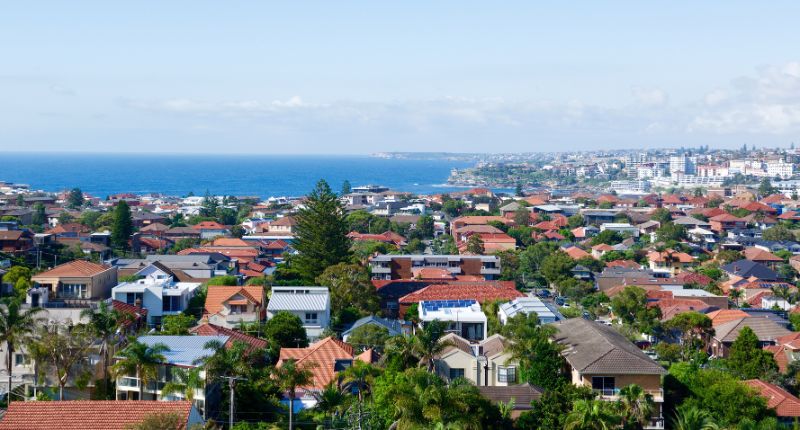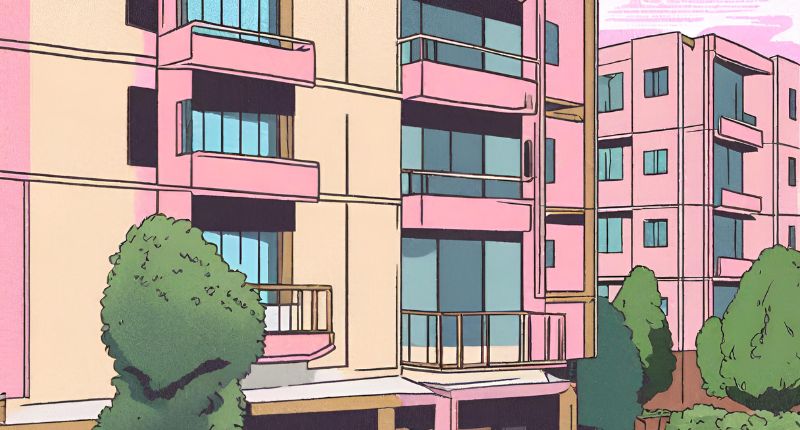- Perth's 'C6' building is set to be 100m higher than the world's current tallest timber building.
- The building's biophilic design offers health benefits and connects residents to nature.
- While the plans are approved, there is still a long way to go in getting the apartment off the ground.
Western Australia could become home to the world’s tallest hybrid mass timber building, with plans approved for a tower in South Perth by developer Grange Development.
The ‘C6’ residential tower will be constructed using renewable timber technologies including Cross-Laminated Timber (CLT), Glue Laminated Timber (Glulam) and Laminated Veneer Lumber (LVL), and the developer claims it will also be a carbon negative building given its world-class renewable design.
On completion, C6 is planned to reach 186.5 metres high and 50 storeys, which soars well above the 25 storey, 86.6 metre Ascent in Wisconsin, USA that currently holds the mantle of the world’s tallest timber tower.
Beyond the timber construction, the C6 project has a clear focus on sustainability, with a biophilic design, and future resident access to a fleet of Tesla EVs. The building will be powered by renewable energy and there are plans for productive food to be grown onsite.
The timber construction contributes to the overall biophilic design of the building, with exposed timber structure and vertical landscaping set to include almost 3,500 sqm of floral, edible, and native gardens throughout the building.

The ground level open-air piazza will also incorporate a sustainable education hub and offer paddock-to-plate experiences with produce grown on site.
Biophilic design is a trend that has been growing in momentum over the last twenty years and is an important aspect of increasing sustainability in built form.
The term biophilic design refers to creating environments for better connection between residents, and with nature. It is believed that this type of design can improve well-being, productivity, and biodiversity.
James Dibble, Managing Director of Grange Development, believes that biophilic design and mass timber construction offer proven benefits to human health, which are often underappreciated.
“For example, there is a study from the UK where a neonatal unit was built using mass timber and rates of postnatal depression went down by approximately 50 per cent,” Mr Dibble said. “Biophilic design is scientifically proven to lower anxiety, lower heart rate and assist with other health-related issues.”
On top of the environmental benefits, as more projects using timber get off the ground and more expert trades and supply chains emerge, the speed of construction will increase and, according to Mr Dibble, that means greater returns on equity.
Taking a risk
While there are potential benefits, challenges remain in the local market that have so far limited many developers’ willingness to take a risk on mass timber construction.
“There is generally an opinion that a hybrid building, including mass timber, would be 20 per cent more expensive than conventional construction,” Mr Dibble said.
“With developers running on such thin margins, that is a risk.”
“Public perception is also a barrier, some people think that timber buildings are structurally inferior, when in fact they are structurally superior in many ways.”
James Dibble, Grange Developments
“For example, there is a perception of fire danger, when in fact a timber buildings can perform better in fire compared to steel.”
Mr Dibble also says that while the supply chain for mass timber is growing at speed, there are still current limitations, with difficulties in finding companies that work across all the different components such as glulam, CLT and LVL.
“It’s hard to find a company that does all the different components, so you have different specialisations in different aspects, and even then, it’s hard to find a supplier that can do the quantum of timber required.
“Then, from a manufacturing perspective, having presses that are big enough and having the technology to make sure it all comes together is a challenge,” Mr Dibble said.
“We didn’t crack everything that we set out to achieve with this project, including reaching cost parity with traditional construction, but we did reduce that threshold from 20 per cent to 9.8 per cent which we feel is a meaningful margin.”
Growth in the future
There is no doubt that as the market sees and experiences more mass timber buildings like C6, the interest and appetite to deliver more projects using these construction methods will increase.
Mr Dibble says that the mass timber consultants working on C6 have experienced significantly increased enquiry levels from listed firms and top-tier developers who are seeing the benefits and reaching out to find out more.
“I think they would be considering including at least some elements of mass timber in their designs and I think if that trend continues, then we have done our job right,” Mr Dibble said.
“We are only at the very beginning of what we set out to achieve, and when the building is completed, we will provide every bit of the engineering and documentation as open source so that people can take it on and advance projects with their own architects and engineers.”
While the C6 project has received development approval, it still has a way to go.
“The DA is one thing, the challenge in Perth generally is cost escalation, and finding a builder is actually quite challenging,” Mr Dibble said.
“We have a detailed design and we have run a third round of EOI for the timber pricing.
“We have shortlisted three international timber suppliers and timber pricing has come down globally which is helpful.”
Despite the challenges, Mr Dibble is convinced that mass timber construction is here to stay and from Grange Development perspective, they will not be looking back.
“We will never build another building that is not hybrid,” Mr Dibble said.
“Cost differences will continue to reduce, and in my view, we will see an exponential growth curve in this construction method.
“Australia has a lot to be proud of in this space, we have two of the most advanced hybrid buildings and that is because we have super smart people here that really understand it, we should embrace that.”
~~
This story was originally published in The Urbanist magazine, an official publication of the Urban Development Institute of Australia (WA). It has been edited for republication by The Property Tribune.
The Property Tribune thanks the UDIA WA for the opportunity to republish the work, and share thought leadership in relation to urban development and community creation with our readers.
Read the original copy of The Urbanist by heading to UDIA WA’s website under the News tab.








