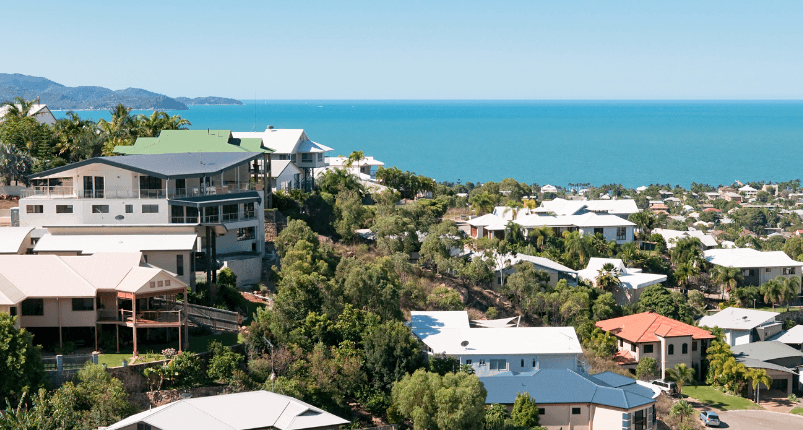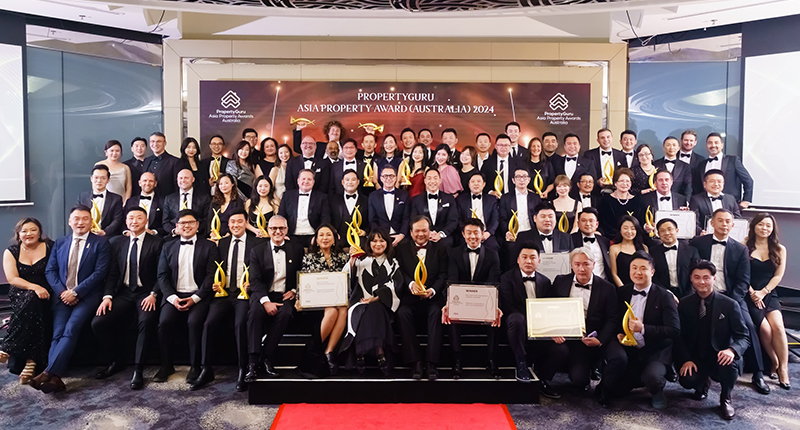Bloom

Discover everything you need to let your life thrive at Bloom. Located on one of Perth’s most iconic streets, Bloom offers premium apartment living surrounded by a huge variety of established amenities and outdoor pursuits.
Now’s your time to watch opportunities come alive at Bloom and take advantage of everything this vibrant address has to offer. With a selection of modern residences available, finding your place has never been more rewarding.
Development Details
Request Information
"*" indicates required fields
Meet the companies behind Bloom
Bloom Location
Residence Specifications
Exterior Building Finishes
EXTERNAL WALLS
Rendered external walls. Architectural feature walls as indicated in drawings and renders.
WINDOWS AND SLIDING DOORS
Commercial grade powder coated aluminium frames with energy-efficient and acoustic glazing.
BALUSTRADES
Frameless glass balustrade, fixed into balcony, with stainless steel top handrail or raised planter box as indicated in drawings and renders.
FLOORS
Reinforced concrete to meet structural and acoustic requirements.
COMMON AREA LIGHTING
Quality energy-efficient feature lightings to all common areas.
LETTERBOXES
Powder coated lockable letterboxes in the mail room.
STORES
Secure store room provided for each residence.
CAR PARK
Secure auto-remote controlled gate to private car park area. Concrete floor throughout.
BICYCLE PARKING
Secure bicycle store room with custom bike racks.
LANDSCAPING
Combination of deep root area, on-structure and communal area designer landscaping and lighting.
Security
INTERCOM
Video intercom system to control access for visitors to individual residences.
REMOTE CONTROL FOR CARPPARK ACCESS
Auto remote-controlled security gate to car park entrance. Three remote controls provided for every residence.
SECURITY CAMERA SURVEILLANCE
Extensive CCTV System providing coverage to car park, entry lobby and communal areas.
Residence Interiors
PARTY WALLS
Painted walls. Acoustic insulation as per BCA requirements.
INTERNAL WALLS
Flush plasterboard lined concrete or insulated stud walls.
CEILINGS
Flush plasterboard suspended ceilings, generally 2700mm to living areas.
3000mm ceilings with coffers to residences 501, 502, 503 and 505.
Dropped ceilings to wet areas, and bulkheads required to accommodate air conditioning and other services.
SKIRTINGS
Painted MDF skirtings to all residences.
ENTRY DOORS
Flush painted, fire-rated, self-closing doors with designer-selected handles.
INTERNAL DOORS
Flush painted panel hollow core doors with designer-selected handles.
FLOORING
Pre-finished engineered timber flooring on acoustic underlay, as selected by the interior designer.
Designer-selected porcelain tiles to alfresco terraces, balconies and ensuites / powder rooms.
Quality carpet with underlay to all bedrooms.
ROBES
Walk-in or built-in robes to all bedrooms, as shown on plans, complete with shelf and hanging rail.




