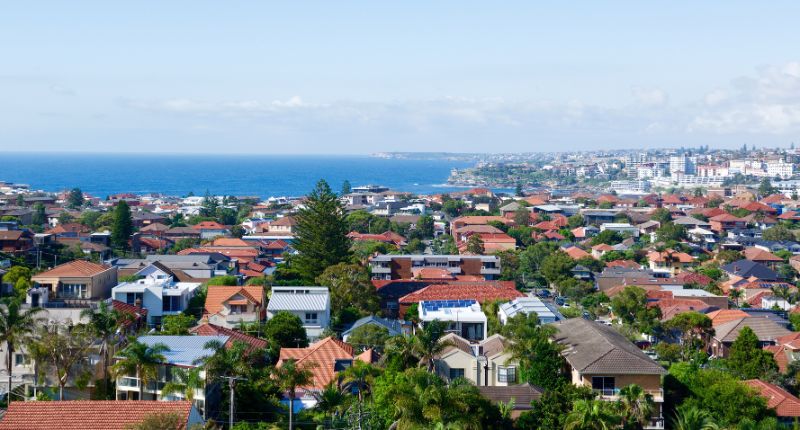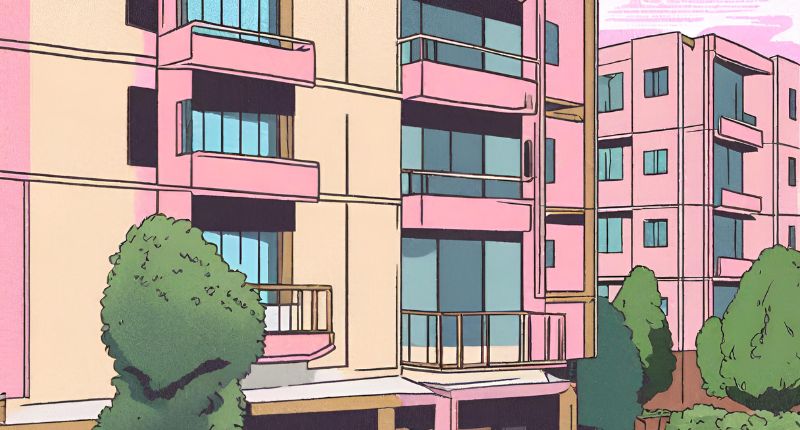- Will be located among the new Tech Central hub in Sydney's CBD
- The two new elements include the Connector and Pavilion
- Has been designed in conjunction with Indigenous design and strategy studio Balarinji
The final development application submission to the City of Sydney has been lodged for Central Place Sydney, incorporating two elements for the $3 billion work in Sydney’s CBD.
To be home to the new technology and innovation hub Tech Central, Central Place Sydney will account for 133,000sqm of the NSW government’s goal to provide 250,000 in the area for both local and global tech businesses.
This will make it the largest integrated workplace in the precinct, while integrating retail, entertainment, dining, community and public spaces n a move to facilitate a vibrant economy.
Central Place Sydney’s project director, Kimberley Jackson, said the new design elements lodged boast a dynamic space whereby work and lifestyle are blended in a sustainable manner.
“These finalised designs have been specifically created to help tech and innovation businesses take on tomorrow – creating a space that combines the lifestyle amenities, connectivity and opportunities to collaborate that are critical to keeping teams engaged and productive in the new hybrid way of working,” Ms Jackson said.
“Even the name Central Place Sydney pays homage to its centrality within Tech Central, connectivity to the Sydney CBD and beyond, as well as its continued role as a place where both people and ideas come together.”
Kimberley Jackson, Central Place Sydney
The Connector and Pavilon

The two new elements within the development application submission include the Connector building and Pavilion.
Positioned at the Lee Street frontage, the Connector will house a 10,000sqm 10-storey mixed-use office and retail building.
It will also include bespoke spaces for smaller companies and startups along with connections to the other two buildings. Melbourne-based architects Edition Office will design the space.
Edition Office co-founder Kim Bridgland said the Connector aims to be a “beacon amidst its urban surroundings”.
With the understanding that this site has been, and continues to be, a critical gateway into Australia’s largest city, it was important to us to utilise the design of the Connector to mark this place and give presence to the square and its role as a meeting place,” said Mr Bridgland.
“Our ambition was to pursue a design which allowed the Connector to meet and to hold together both the deep time of its site and the future of technology and innovation.”
Indigenous design and strategy studio Balarinji also collaborated on the design.
“Balarinji’s approach is a response to Place and Country in co-design with local Aboriginal knowledge holders, storytellers, and creative practitioners,” said Ros Moriarty, CoFounder, Managing Director, and Creative Executive at Balarinji.
“The foundational Gadigal narrative of Sydney is thriving, and it is vital for it to be integrated in such a significant precinct.”
The two-storey Pavillion, designed by Fender Katsalidis and Skidmore, Owings & Merrill (SOM) – the lead designers for Central Place Sydney – will provide amenity space for programmed events and activation. It is also designed to be a flexible structure that can be disassembled and relocated once plans for the over-station development are finalised.
The community will have the opportunity to provide feedback, with the submission also incorporating responses raised by the City of Sydney.
Central Place Sydney is a joint venture between both Dexus and Frasers Property Australia and will be located adjacent to Atlassian’s future headquarters.








