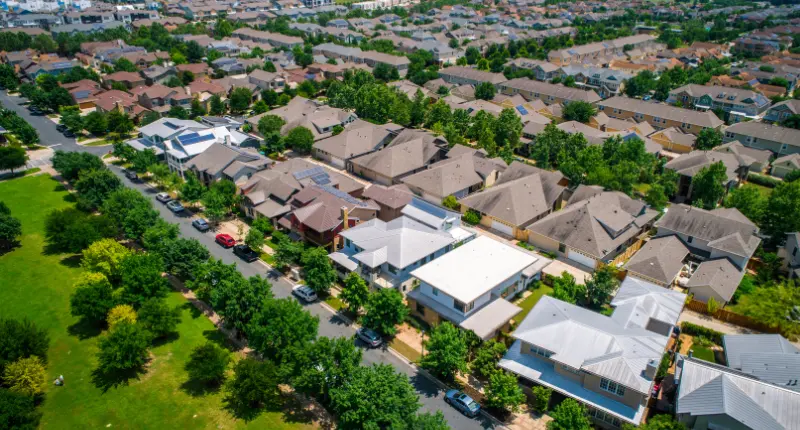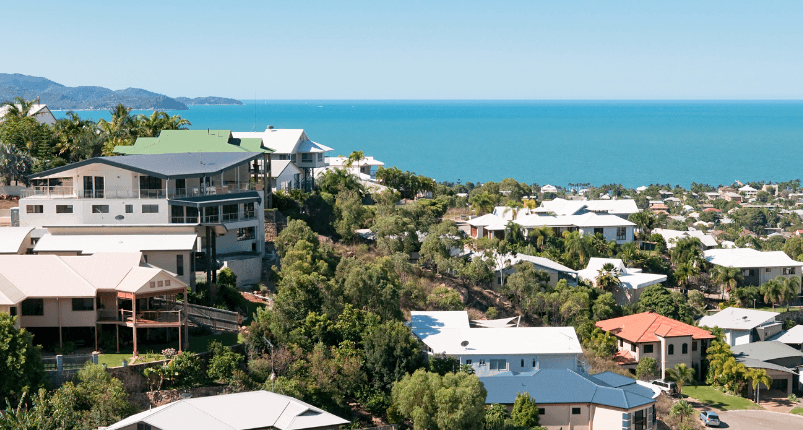
- Corner of Blue and William Streets
- $328 million development
- Property acquired by Keppel REIT, developed by Lendlease
Lendlease and Keppel REIT’s new North Sydney office on the corner of Blue and William Streets recently reached structural completion.
The property was acquired in December 2021 by Keppel REIT, with Lendlease developing and managing the building.
Named Blue & William, the office building will be a 10 storey, circa 14,000 square metre property that is targeting a 5.5 Star NABERS Energy Rating and 5 Star Green Star Rating.
“North Sydney is on a path to complete transformation, with new commercial developments committing to the future vision for the area,” said Lendlease Head of Commercial Development, Lisa Gordon.
“Blue & William reflects the latest thinking in workplace and will offer modern workspaces that facilitate flexible and collaborative working, as well as sweeping harbour views from the floor to ceiling windows and outdoor terraces. We’re increasingly finding that prospective tenants are seeking out high quality, flexible and wellness conscious office spaces in prime locations, and Blue & William delivers on just that and more.”
“Keppel REIT is pleased to have achieved an important milestone for the development of Blue & William, which marks our strategic expansion into North Sydney. Designed with sustainability concepts and smart building technologies, this grade A office building will add to the vibrancy of the area, and we look forward to the asset contributing steady recurring income to Keppel REIT when it is completed next year.”
Keppel REIT Management’s Deputy CEO and Head of Investment, Shirley Ng
The circa $328 million development is designed by Woods Bagot and will provide sweeping harbour views, a landscaped Wellness Garden and open spaces, a bespoke cafe and end-of-trip facilities.
Architect Jason Fraser at Woods Bagot, said that Blue & William’s character is a direct response to the neighbourhood, a place of red bricks and terracotta roofs leading down to the harbour edge, wrapped around a future-conscious workplace.

“Our first approach with every project is to understand the site, its history and what it means to the local community,” said Mr Fraser.
“Materials are very much drawn from the local community, terracotta from the roofs, red brick from the previous buildings that used to occupy the site, and sandstone from the earth and local heritage buildings.
“Terracotta is contextual, natural and celebrates its imperfections. Typically, it’s used in a prosaic way as a standard roofing material on Sydney’s older apartment and housing stock. This made it the perfect material to reinvent through a glossy, glazed finish, form and detail that catches the Sydney light and brought a level of sophistication to the building which, without it, would have been a couple of simple glass boxes.
“It is an unusual material for a commercial building and we believe the custom extrusion technique that was used to create the frames is a first for Sydney.”







