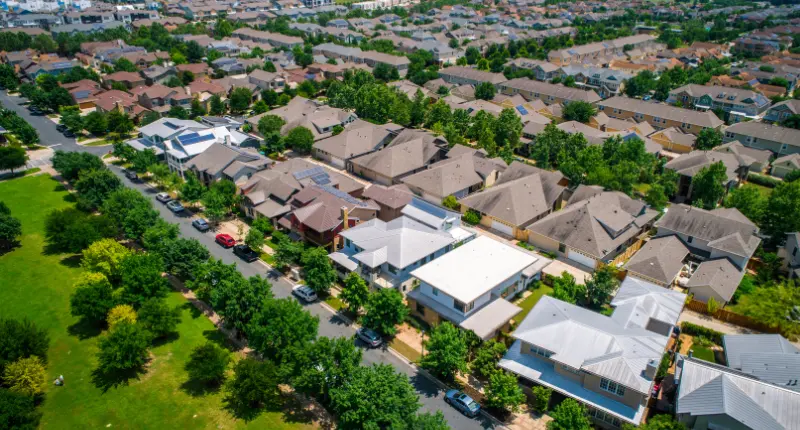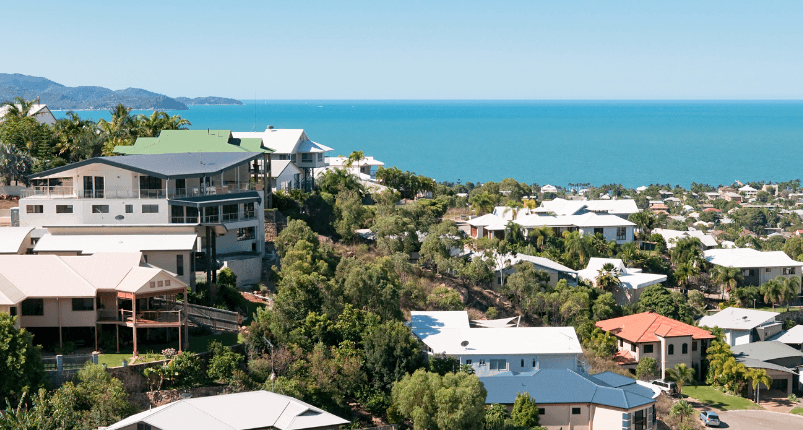- The project has been described as “city-shaping” and “transformational”
- Neighbouring residents have been reportedly “furious” with the “over-sized” project
- Completion of the first tower is expected in 2026, with site works commencing in 2022
To paraphrase JFK, you can please some of the people some of the time, but rarely all the people all the time.
The prime waterfront area of a major city was always going to attract some views, on both sides, and so it is the case with Dexus’s $2.1 billion Waterfront Brisbane project.
The 49 and 43-storey two-tower development will include restaurants, bars and a 6-metre-wide promenade as well as a 280-metre river walk leading to the city’s Botanic Gardens.

The project has been described as “city-shaping” and “transformational” by the developer, with two new towers, riverfront dining, retail outlets and public plazas.
Undeveloped for 30 years, the Eagle Street Pier building will be replaced by two new towers, with views from city to the river as well as a new river link.

The revised designs were approved by the Brisbane council just before Christmas, and reportedly have the support of Queensland Premier Annastacia Palaszczuk.
However, various media reports have quoted neighbouring residents in the adjoining Riparian Plaza as being “furious” with the “over-sized” development. Riparian’s owner Bloomberg has reportedly filed a legal challenge over the “disproportionate” project.
Some of the concern is that the new building will become a “wall” between the city and the river. In response, architects Fjmt and Arkhefield have emphasised how the revised project provides “increased shading and multiple opportunities for occupied outdoor terraces.”

The 49-storey north tower (Stage 1) will occupy just over 75,000 square metres of space, while the 43-storey south tower (Stage 2) will cover almost 60,000. Overall, there will be 120,000 sqm of office space, and 9,000 sqm of public space.
Completion of the first tower is expected in 2026, with site works commencing in 2022.








