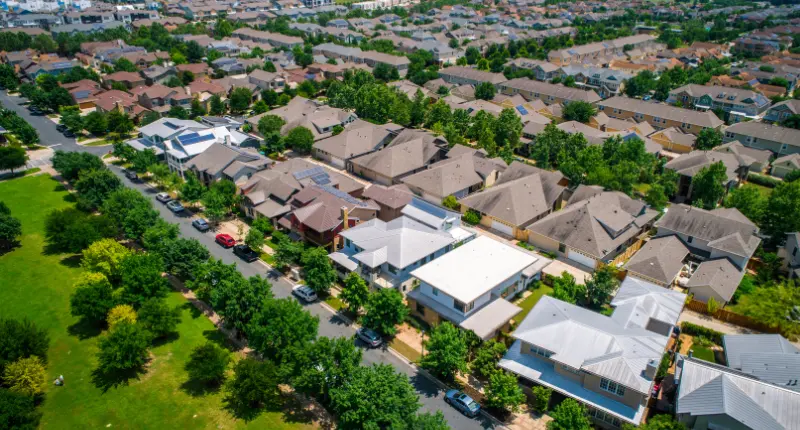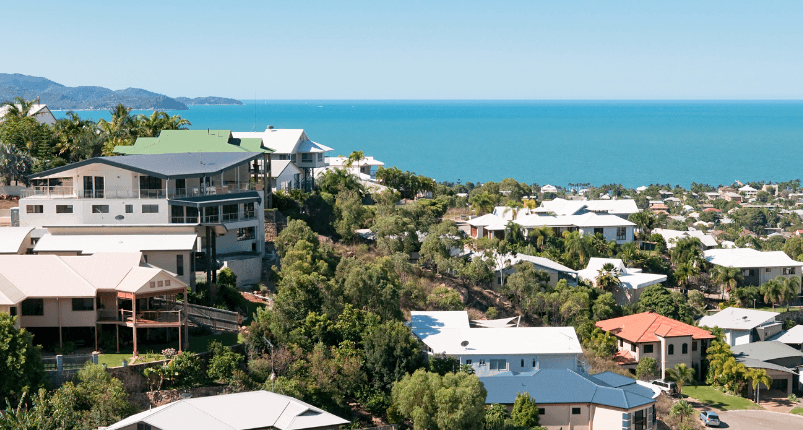- A 50-floor, 60,000 sqm design has been approved for 55 Pitt Street, Sydney
- Winning designs came from Woods Bagot and SHoP Architects
- The design includes a tower that reaches up to 232 metres in height
After a competitive process, the winning design for the $500 million Mirvac 50-storey commercial office tower and development has been announced.
The soaring tower – reaching up to 232 metres – and concept impressed a panel of Mirvac and Council nominated judges earning Woods Bagot & SHoP Architects the appointment as design partners on 55 Pitt Street in Sydney, just two streets away from Circular Quay.
With frontages to Pitt, Underwood and Dalley Streets, the site will deliver approximately 60,000 sqm of premium commercial and activated retail space.

The development will see the demolition of a nine-storey mid-century commercial office building and significant upgrades of the nearby Ausgrid and Telstra utility buildings.
“We are delighted to see our scheme selected for 55 Pitt Street,” said Woods Bagot CEO, Nik Karalis.
“Our proposal brings to the forefront a next-generation building centred around a sense of belonging and place dictated by guiding principles of Country, an activated sense of community connections, a workplace environment focusing on a new return to work principles. It will be a performative, expressive and breathable tower.”
According to the architects, the design “prioritises the experience of its visitors and occupants” throughout by providing “flexibility, comfort and natural light”, as well as the iconic views of Sydney Harbour.
It will also use leading technology and sustainability principles alongside curated amenities to actively promote health and wellbeing.
“[55 Pitt will be] a performative, expressive and breathable tower,” said SHoP NYC Partner William Sharples.

Mirvac Chief Investment Officer, Brett Draffen said the design was chosen because it responded carefully and creatively to Mirvac’s brief and vision for the project.
“55 Pitt Street is an exciting opportunity to create a sustainable and future-focused premium-grade workplace that respects and celebrates its place within the context of the Sydney CBD,” he said.
“The winning entry was outstanding and exceeded the jurors’ requirements, with the podium’s seamless integration into the urban landscape at ground level, as well as its ability to redefine the Sydney skyline.
“Prior to the time of early European settlement, the site formed part of the harbour shoreline. SHoP Architects and Woods Bagot weaved this fascinating history into their design for the lobby and entry hall, using cascading water features, lush landscaping and indigenous narratives.”









