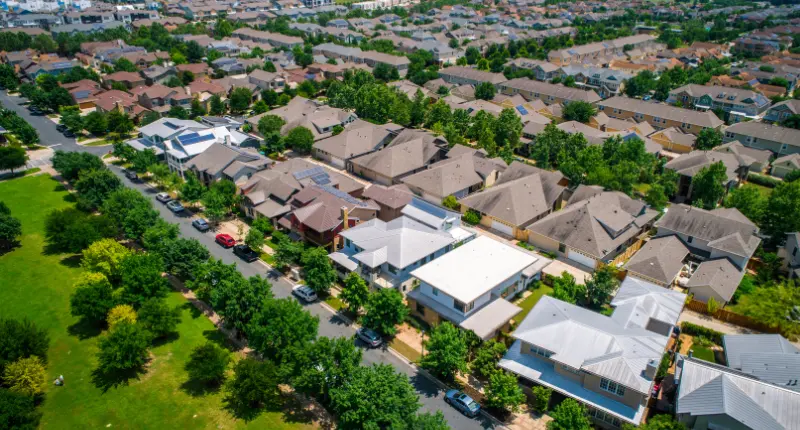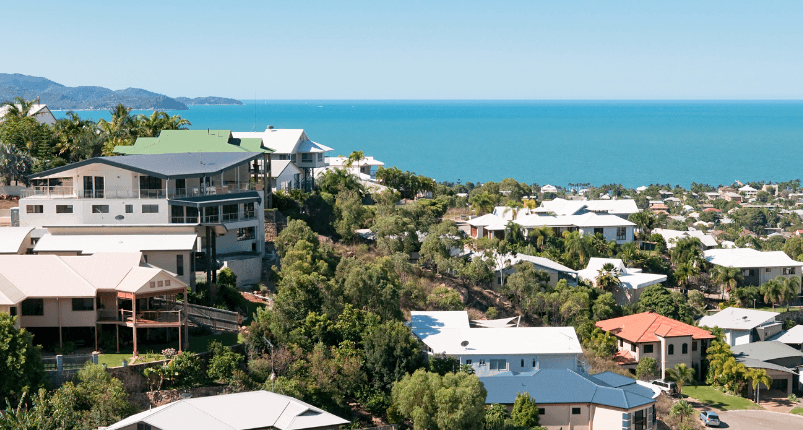- The DA is for the first stage of the project
- First stage will be home to 196 apartments and 3,500sqm of retail/commercial space
- Development is set to be environmentally orientated with 70% of the site landscaped
Mulpha has lodged its development application (DA) for stage one of Norwest Quarter – a $1 billion master-planned community, located 35 kilometres northwest of Sydney’s CBD.
Located near the new Norwest Metro Station in Sydney’s Hills District, the first stage will include two residential buildings – with 196 apartments – along with 3,500sqm of retail and commercial space.
Seventy per cent of the site will be used for landscaping and amenities. The grounds will scattered with shade trees that lead to the entry of Norwest Quarter and an open-air plaza.
When fully completed, the development will be home to over 2,000 residents across nine residential towers and over 6,000sqm of space for cafes, restaurants, neighbourhood shops and childcare facilities.
“We started the design process by asking how people today want to live their lives and what sustainability, technology and community practices reflect their needs, lifestyle and aspirations,” said Tim Stewart, Mulpha’s Head of Developments.
“The whole design process was about breaking down and identifying what truly makes a community sustainable – it was an inter-disciplinary design exercise that had to accept that for true sustainability.”
Tim Stewart
“The project had to have economic and employment drivers, social and education opportunities, bring health and wellness to the forefront and manage the built form and technology infrastructure super efficiently.”

Architects Bates Smart and Smart Design Studio, in conjunction with landscaping firm Aspect Studios, urban designers Terroir, and environmental sustainability firm Finding Infinity, have been appointed to deliver the project.
Sustainability
Sustainability has been a key driving factor for the development. For example, small building designs and landscaping areas are being used to minimise the ‘urban heat island effect’ to create a cooler environment.
Other considerations include using glazing and insulation, rainwater harvesting and the use of facades to allow the winter sun to penetrate while blocking summer sunlight.
Additionally, it is intended for the development to feature zero waste outlets along with communal gardens, edible plant selections, worm farms, organic waste treatment and even beehives for enhanced pollination.
“The past year has reinforced our belief that we need to be holistically designing to achieve great communities to live in, not just designing stand-alone buildings,” continued Mr Stewart.
“Our society is craving connection to one another, to themselves, and to nature – to live a life that feels more human and actually connected.
“I believe people will choose to live here for the opportunity to be part of grassroots leadership, driving for a better future, targeting 100% renewable energy, zero waste, and the water sensitivity that the world needs.”








