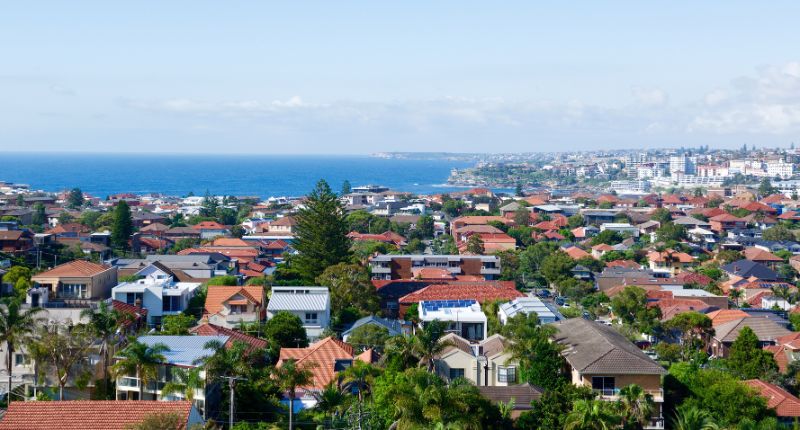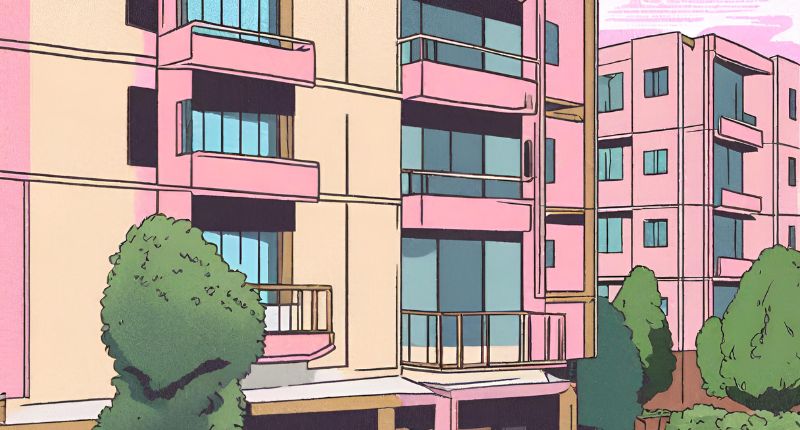- The proposal for a 54 storey tower has been lodged with the design now open for comment
- The site will accommodate residential, office and entertainment spaces
- The proposed tower is to be located in Perth's iconic Elizabeth Quay area
Plans have been lodged by CA Corporation for a proposed mixed-use 54 storey tower at Perth’s iconic Elizabeth Quay.
According to the proposal delivered by Element, the project will provide a landmark to the city’s skyline.
“The proposal seeks to deliver a mix of commercial, residential and entertainment land uses contained within a premium quality mixed-use development that is appropriate to the subject site’s prominent position within Perth’s premier riverfront development precinct at Elizabeth Quay.”
Element.

The intended site of the building a registered aboriginal heritage site. It is the location where a Nyungar elder was executed and buried.
The proposal claims the building will respect this as “…the historic significance of the subject site will be reflected in the development of a detailed Heritage Interpretation Plan.”
The planned 54 storeys exceeds the permitted height of 36 storeys for the site. As such the developers require an exemption from Development WA.
If completed the building will include 58,991 square metres of office floorspace and 168 residential apartments with views of the Quay, Kings Park, the river and the city skyline.
The site will also accommodate car parking, bicycle parking and end-of-trip facilities.
“The architectural vision realizes a unique landmark building that provides an outstanding combination of contemporary, adaptable and flexible premium grade workplace with a high-quality residential environment and a broad range of shared facilities.”
Architectural Design Statement
The top levels are set to feature a publicly accessible pool, restaurant, bars and wellness facilities.

The proposal is currently open for comment, the closing date for public comments is 10 April.








