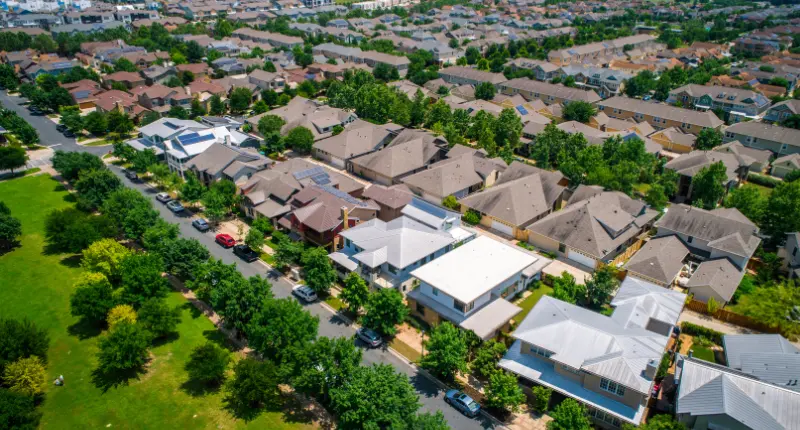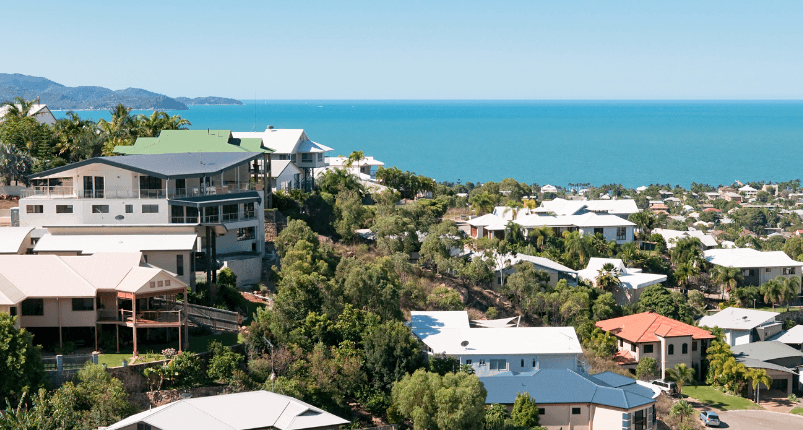- Plans for the AACC in Adelaide, have entered the South Australian planning approval process
- "Designing a vessel to hold, nurture and care for the stories of the world's oldest and resilient, continuous culture"
- The concept has developed through deeper and wider engagement with Aboriginal communities
Back in February, The Property Tribune revealed the original reference designs for the Aboriginal Art and Cultures Centre (AACC) in Adelaide. The 11,500sqm centre will be built on Kaurna Land, on the site of the former Royal Adelaide Hospital.
More detailed designs for the building were always going to be developed over the course of this year through a partnership between New York-based Diller Scofidio + Renfro and Adelaide-founded Woods Bagot engaging with an Aboriginal Reference Group.
The project has now entered the South Australian planning approval process, after being submitted to the State Commission Assessment Panel.
“Through deeper and wider engagement via the Aboriginal Reference Group, our design speaks to and embraces Aboriginal shared values and references forms found in Aboriginal art and cultures,” said Charles Renfro, DS+R partner.
“Wholly connected to the landscape, the design embeds the lower ground level into the site and includes an outdoor gallery cantilevered over the terraced landscape,” he said.

A significant proportion of the site will be established with a combination of plants and vegetation, paving, walls, terracing, seating and a range of water features.
A series of interconnected pathways will wind around the building and flow into smaller, quiet spaces throughout the site to enable visitors to take time out from the city environment.

“This project is a path to reconciliation, an important moment in setting the future for Aboriginal and non-Aboriginal people,” said Woods Bagot principal Rosina Di Maria.
“We’re designing a vessel to hold – to nurture and care for – the stories of the world’s oldest and resilient, continuous culture on earth. The design must speak to the whole nation and especially Aboriginal and Torres Strait Islander peoples across Australia.”
Rosina Di Maria, Woods Bagot principal

“Driven by truth-telling and transparency and staying true to the original design narrative, the design has been led by engagement with the Aboriginal Reference Group,” said Ms Di Maria.
Creating stronger connection to Country, the feature gallery is now completely outdoors, and the building more decisively originates from the earth with columns that appear to grow from out of the ground. The landscape takes on more fluidity.
The centre will provide a platform for First Nations people to share their cultures and tell their stories. The design includes spaces for permanent and visiting exhibitions, cultural performances, meetings and ceremonies, gatherings and events, and a café and retail space.
~~
All images supplied; previous design can be seen here.








