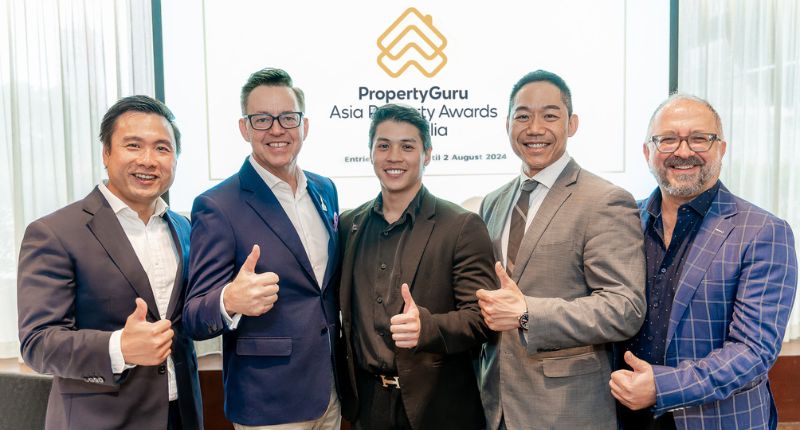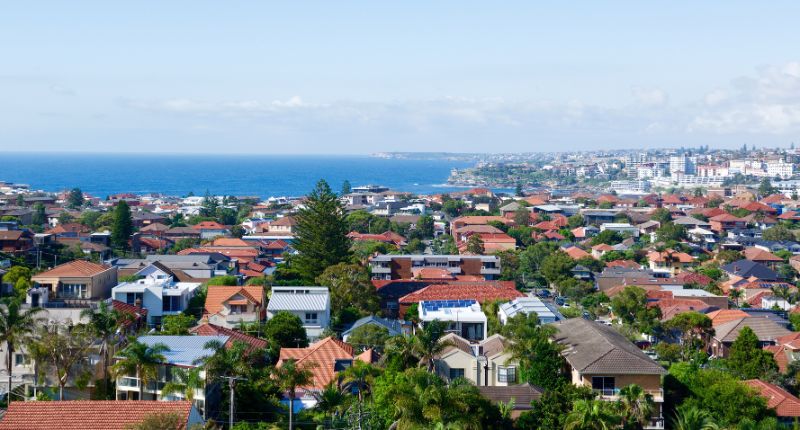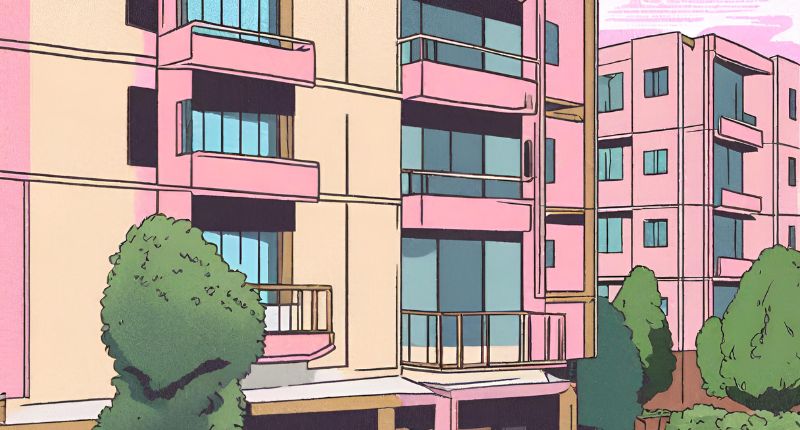- Development application lodged for the 809sqm site
- Site was acquired for $13 million
- 27 residences with no more than two apartments per floor
Allure Property corporation, a Gold Coast development company, has announced a new luxury apartment project – 88 Burleigh – at Burleigh Heads.
The company has lodged a development application that will feature 27 spacious residences on the 809sqm site.
The site, which overlooks Rotary Park and the beachfront, was acquired for $13 million.
The development is minutes away from Burleigh’s James Street and beachfront dining precinct. Additionally, the development is close to the proposed new Burleigh Heads light rail station.
Architectural firm DBI will design the project with a modern sculptured design in mind along with a glass facade to make use of the site’s location.
Each floor will have no more than two apartments and all will have three bedrooms with sub-penthouses on levels 13-16 offering four-bedroom designs.
Raith Anderson, Manager Director of DBI, says by limiting the number of residences in the building this will create a sense of exclusivity.
“Market trends at the moment favour high-end ‘sky home’ style offerings in premium locations, and this design has all the hallmarks of a classically luxurious Gold Coast address,” said Mr Anderson.
“We’re aiming to attract local downsizers seeking a superior lifestyle, we also expect to draw significant interest from interstate buyers looking to take advantage of the unrivalled location on one of Australia’s most iconic beaches with everything that Burleigh Heads has to offer.”
In recent years, Allure has completed a variety of residential and commercial projects on the Gold Coast. They have recently secured a mixed-use development site in Miami which they intend to redevelop a multi-tower building with a ground floor brewery pending council approval.
Mr Anderson has emphasised the plans for the project will capitalise on the beachfront location.
“We have designed this building as a living and breathing extension of the beautiful beachfront location,” he says.
“The base of the building showcases cascading subtropical seaside landscaped terraces and a sculpted scalloped planted awning which extends the vertical green spine from Level 17 down the northern and southern elevations.
“The ground level offers meandering landscape pathways that provide a natural entry experience with beach showers for residents and natural stone finishes.








