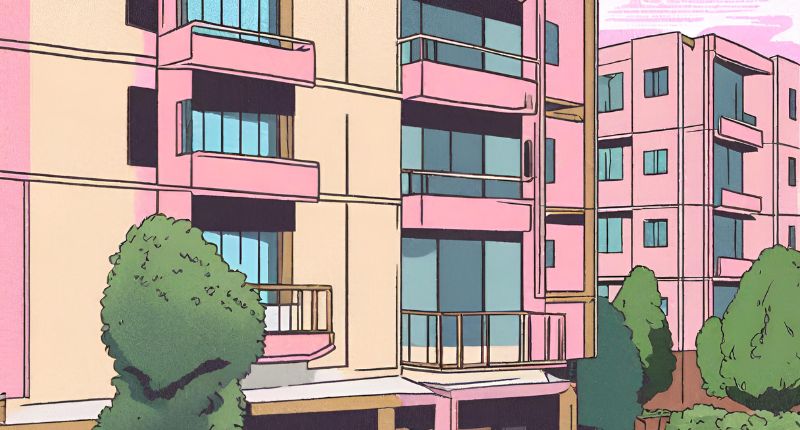- Originally a Federation style cottage
- Garden House is a play on contrasts
- Is an amalgamation of two blocks
North Fremantle’s Garden House – impeccably renovated by Fremantle architecture practice ‘spaceagency’ – is a “purposeful arrangement of spaces creating a playful and textured home with a strong focus on the outdoors.”

Originally used as a townhouse for the current owner’s Esperance-based farming family when she was a child, the heritage-listed cottage is now a permanent home for a busy family of five.
A dark place
The original Federation style cottage was typical of its era.
“Cool and dark, the house functioned as a retreat from the world,” said spaceagency’s Dimmity Walker.
“It was constructed from solid limestone and had the small windows and verandah characteristic of houses constructed at that time – and there was no connection to the outdoors.”

Over the years, the current owners had considered renovating and adding to the old cottage. However, there was not enough outside space remaining so renovation plans were put on hold until the block next door became available.
The site is now an amalgamation of two blocks, creating a larger L-shaped lot with two street frontages. “The additional land has allowed the owners to prioritise the outdoors,” said Mr Walker.
“This was a deliberate inversion of the trend for larger houses on small blocks, often resulting in marginal, non-useable outdoor spaces which provide no connection to the built form.”
Dimmity Walker, spaceagency
The original cottage was retained for its solid, singular form and its unique qualities. Rather than fighting the lack of external connection and light in the original structure, spaceagency has embraced and retained this sense of retreat and darkness.
Brought into the light
Through a series of carefully considered gestures, the existing cottage and new addition intentionally provide different experiences.

A restrained, modest restoration and expansion of the heritage cottage has created a conversation between light and dark, inside and out. The new contrasts with the old and the carefully considered additions open the cottage up to the outside and bring the landscape and light in.

“All spaces lead to the outdoors,” said Mr Walker. “The outside effectively defines the inside, and the outdoor areas have been used as the primary ordering device for the residence.”
Creating connections
This resulted in a series of connections between indoor and outdoor spaces. The original kitchen hearth was transformed into the centrepiece for an outdoor room, an intelligent extension of the new kitchen and dining room.

A generous roof terrace captures the expansive ocean views, while landscaping to the front welcomes visitors. A “romping garden” acts as the traditional backyard and a towering Norfolk Island Pine, a local landmark, forms the pivot point of the cottage.

The tree canopy is enjoyed from numerous aspects within the house, and its visibility from the nearby beach and throughout the neighbourhood is the family home’s point of reference.

Each of these garden spaces activates the home’s interior, connecting the new spaces with the outdoors while imposing a contemporary sensibility on the existing cottage.
“White painted brick, raw concrete and natural timber combine to create a feeling of space, light and air akin to a beach house, taking cues from the ocean aspect to the west, and complimenting the cool, darker spaces within the original limestone cottage.”
Painted brick and timber are used both inside and out, and the bathroom is tiled externally with the same tiles used within.

Garden House is a play on contrasts.
~~
Written by Cassandra Simpson. Photography by Dion Robeson.
This story was originally published in The Architect magazine, an official publication of the Australian Institute of Architects. It has been edited for republication by The Property Tribune.
The Property Tribune thanks the Australian Institute of Architects for the opportunity to republish the work, and shine a light on Australian architecture.








