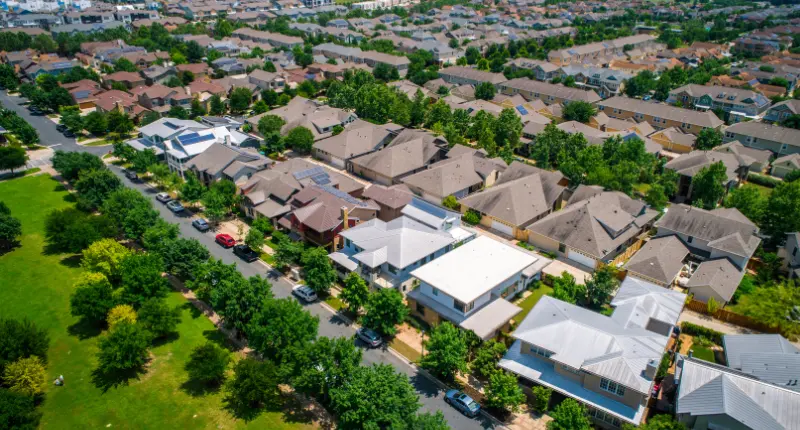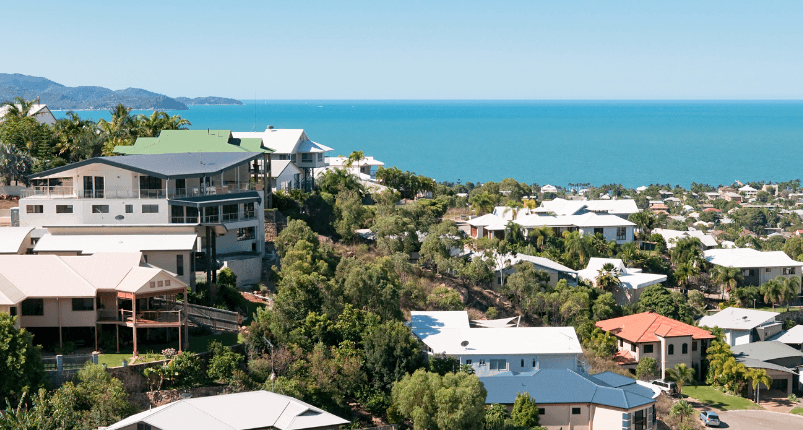
- Australian's enjoy a drink, with almost 70% having consuming alcohol last year
- One brewery is located on the ground floor of an apartment building
- Sustainability is key, with some incredible integration you probably can't identify right away
Australians love to drink, with a Roy Morgan report finding that in the 12 months to June 2022, 67.9% of Australians downed a drink. That’s a fall from the pandemic high of 69.7%. To give the proper wording – “The proportion of Australians who drink alcohol was 67.9%.”
Wine was still the drink of choice for most Aussies, even though it dropped in popularity from 44.6% to 46.3%, with beer also losing ground, one-third of Aussies choosing beer, down 2.3% pints, pardon the pun.
In litres, the National Alcohol and Drug Knowledgebase said there were approximately 191 million litres of pure alcohol available for consumption in Australia in 2017-2018, with beer making up 74,604,000 litres of that, which amounts to about 30 Olympic-sized swimming pools of beer. Wine was close behind at 73,894,000 litres.
Per person, Aussies were chugging 3.7 litres of beer, with wine also at 3.7 litres. Across all alcohol types, the figures are a worrying 9.5 litres.
We don’t wish to impede on your personal liberties but we do of course encourage you to drink responsibly, and when you do, why not try some of these incredible architecturally designed breweries that employ some of the most aesthetic and innovative designs.
Visit one of Perth’s most sophisticated breweries
Boston Brewing Co Vic Park saw Design Theory respond to the client brief with a mixture of sophistication and welcoming warmth.
The Albany Highway address is situated within a mixed-use multi-residential building, with Boston Brewery located on the ground floor.
The architects used burnished brickwork and bespoke metalwork to create a feeling of artisan craftsmanship reflecting that same artisanal nature of Boston’s beer.
Boston Brewing Vic Park is also a bold and striking location to enjoy some beer, with strong, vivid, pops of colour peppered throughout.
While some of the seating booths are generated from a more neutral colour palate, parts of the restaurant and brewery employ much more striking embellishments that distinguish themselves from the deep navy blue walls.
Created by Design Theory, the original article was written by James French, with photography by Dion Robeson.
Drop by a Busselton icon for a beer and a bite
This is not your average brewery, it is a commercial brewery, cafe, bar, restaurant, and function centre all rolled into one, and what a place!
Shelter Brewery is located on the Busselton foreshore at 11 Foreshore Parade. It is hard to miss though, the huge building sits next to Busselton icon, the Busselton Jetty – the longest timber-piled jetty in the Southern Hemisphere. The brewery also sits opposite the Busselton Visitor Centre.
Sitting on a 1,881 square metre site, the brewery has sweeping views of the beach, Geographe Bay, and the winding Busselton Jetty.
The brewery is accessible and visible from all sides, meaning hiding unsightly things away was not an option. Instead, architects chose to embrace the challenge and chose an industrial aesthetic, taking cues from the business of brewing beer.
From inside, you can see beer being made right before your eyes and while you eat. The giant tanks that form part of the beer-making process sit towards the south of the building, along with other tools of the trade.
Sustainability is also strongly interwoven into the design, with many sustainable features not noticeable to the average punter or not visible at all.
The massive sunscreens and deep external awnings are part of the arsenal of tools to keep out the hot sun during the summer. The full-height windows and large doors also open to allow for incredible levels of ventilation from the sea breeze.
Keeping the building warm in winter is where the invisible elements of sustainability come into play – while the winter sun is allowed to enter the building and heat the large concrete floor which retains the heat, there is also active in-slab hydronic heating.
Of course, solar panels are a must, providing up to 80% of the energy required for the brewing process.
Created by Paul Burnham, the original article was written by Jonathon Speer, with photography by Robert Frith.
~~
These stories were originally published in The Architect magazine, an official publication of the Australian Institute of Architects. It has been edited for republication by The Property Tribune.
The Property Tribune thanks the Australian Institute of Architects for the opportunity to republish the work, and shine a light on Australian architecture.


















