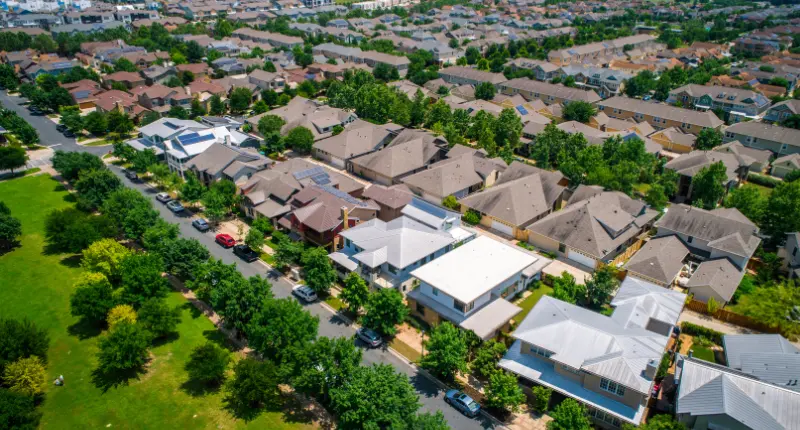- Designed by Simon Pendal Architects
- Restoration of the home took precedence over a knock down and rebuild
- The home continues to play an important part in local heritage
Simon Pendal Architects’ modest restoration and extension of a 1940s worker’s cottage in Beaconsfield pays respect to local heritage and the owners’ recognition of their roles as custodians of the area’s history.
Typical of the era, Beaconsfield House, in its original form, was a timber framed cottage clad with jarrah and asbestos. While many would have chosen to demolish the building and rebuild, the owners bravely committed to preserving and regenerating the original home.
They sought the creation of extra space and the modernisation of the home that they had lived in for over 20 years. The result is a respectful exercise in integrity and sculptural simplicity.
Maintaining its basic footprint, the original house was reorganised spatially and stripped back to its frame. Its timber skeleton was reclad in the jarrah boards which were removed and carefully restored by the clients. Recycled timber that had been sitting in storage in the client’s studio for almost two decades was repurposed as flooring.
With Simon having shared a studio space with his clients for a period of time, he was able to work closely with them to achieve the desired outcome. Simon’s vision for the property mirrored that of his clients and the extension, through its mass and solidity, feels almost primitive and cave-like, providing an insular escape from the world.
Yet, through clever design, and the use of large glass sliding doors and windows, the house is able to be opened up to embrace the outdoors.
The project focuses on, and respects, the relationship between the built form and nature. “We, as architects, through the use of the built form, do not need to subjugate nature,” says Simon.
In his own description of Beaconsfield House, Simon has referred to the writings of early twentieth century theologian and philosopher, Romano Guardini, to describe the project’s decisive nearness to nature.
The curved volume of the ceiling has a lightness reminiscent of a billowing spinnaker. Perforations in the brickwork allow the circularity of the seasons to project onto the curved canvas of the ceiling in ever-changing patterns of light, creating movement and bringing life to the static built form.
A series of cleverly placed openings in the ceilings introduce shafts of light which act as a guide through a sequence of spatial experiences which progress through the original structure into the labyrinthian form of the extension.
These subtle openings to the outside maintain the cave-like nature of the extension and culminate in a large skylight in the master bedroom which frames a constantly changing night sky. In contrast, vast panels of glass heavily set into deep openings can be opened onto the gardens to let both the outside and seasonal breezes in.
Brick has been used inside and out with grounding effect to create mass, both visual and thermal. Yet the weight of the building’s form is lightened by the texture of the recycled pressed bricks which have been left in their raw state. “We had contemplated using red recycled bricks which were going to be painted white,” says Simon.
“Yet, through opportunity, the builder found the salmon-hued bricks we ended up using.” Not needing to be painted, the unplanned use of bricks offered a cost-saving to the clients, and their tactile expression enhanced the principal idea and feeling of the building.
It is the small details arising from the lived-in experiences of the house that clearly delight Simon. “We always sought to preserve and protect the relationship between inside and out,” says Simon.
“The somewhat primitive openings to the outside have become, in themselves, interstitial spaces that are constantly used and have become focal points of the daily routine. The deep recesses do more than house the windows. They have become a place of contemplation and morning coffee.”
More than an exercise in structural lucidity and inherent sustainability, Beaconsfield House is a home that has been, and will continue to be, lived in and loved.
~~
Written by Cassandra Simpson. Photography by Robert Frith.
This story was originally published in The Architect magazine, an official publication of the Australian Institute of Architects. It has been edited for republication by The Property Tribune.
The Property Tribune thanks the Australian Institute of Architects for the opportunity to republish the work, and shine a light on Australian architecture.

























