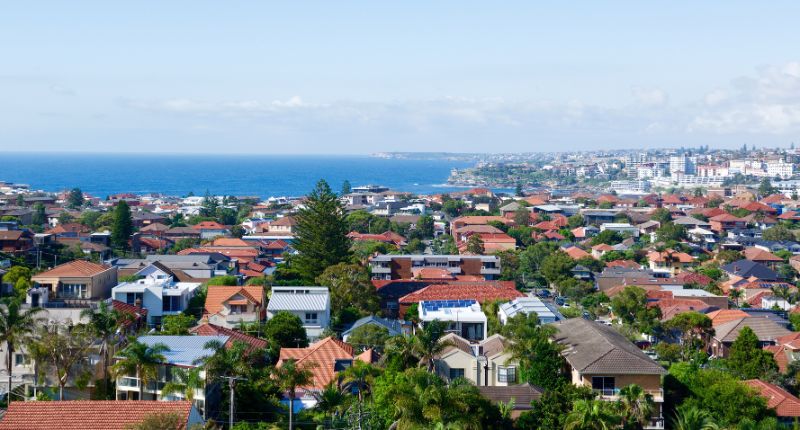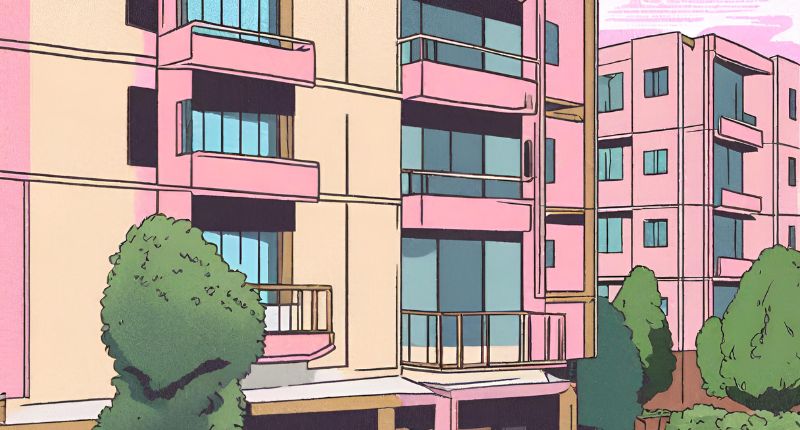
- FK transforms old office into luxury aged care residence, adapting to modern standards.
- Adaptive design, luxurious interiors, and community spaces cater to elderly residents' needs.
International design firm, Fender Katsalidis (FK), has completed the development of The Alba. This project involved the adaptive reuse of Australian Unity’s old office building into a premium elderly care facility.

“At the Alba, Fender Katsalidis has proven that there is a great opportunity, and considerable commercial viability, in converting ageing and unused buildings into meaningful vertical communities,” said Australian Unity executive manager of social infrastructure, Ryan Banting.
The Alba comprises 14 floors of assisted living apartments and residential aged care, complemented by communal and private dining areas on the 15th floor, together with a ground floor café and reception.
Architectural challenges
Previously serving as Australian Unity’s corporate headquarters, FK was challenged to upgrade the 1970s office structure and transform it into a completely new typology.
This involved verifying if the structural standards of the building complied with the modern building code and addressing the design challenges involved with converting a dated office into an attractive and liveable residential building.
Fender Katsalidis’ principal, Jessica Lee, remarked that the project necessitated meticulous addition and subtraction.
“Adapted on the merits of its existing bank of materials, the majority retention of The Alba is a huge celebration from an environmental perspective, but it was not a project without its own unique challenges,” she said.
“In contrast to The Grace, which benefited from established floor-to-ceiling windows, The Alba had an unfathomably solid north-facing concrete wall. We strategically punched it with as many holes as we could and supplemented it with thin, lightly tinted glazing to heighten its transparency.
“Simultaneously, a lot of weight was added to the building, within the core of the structure and at its base, in careful balance with the concrete that was being cut out. Eventually, this stacked up to equate to about 200 tonnes of extra steel, or 50 elephants in extra weight.”
Luxurious interiors
The building’s interior was designed to convey a sense of warmth and lightness, using natural materials, textures, and tactful injections of colour.
“Corridor spaces are warmly lit and arranged to avoid extended lengths typically found in more clinical environments. Alongside homely furnishings, artwork and subtle way-finding interventions, the corridors can become quiet dwelling spaces for moments of respite,” said Lee.
The Alba’s accessible design and adaptive features in the apartments and communal and amenity spaces facilitate its residents’ social interaction, independence, and mobility.

Called ‘easy living’, the apartments were aptly named because they were designed considering the needs of older adults. Floor surfaces are level without trip hazards, and bathrooms are adaptable, with modifications for less mobile individuals.
Three-storey openings in the tower’s first six floors allow residents to observe and meet people from other floors easily.
The commons areas, which include a theatre, library, outdoor terrace, and rooftop garden, allow residents ample opportunities for community bonding and cultural engagement.
FK worked with the architecture firm Sibling on The Alba’s entry lobby and restaurant interiors.










