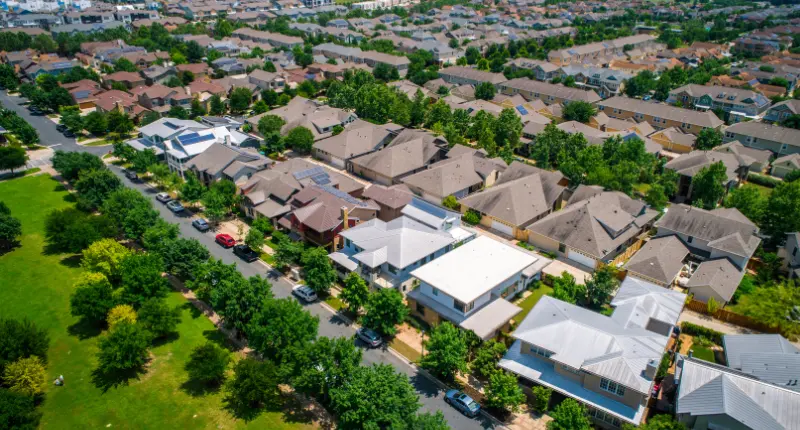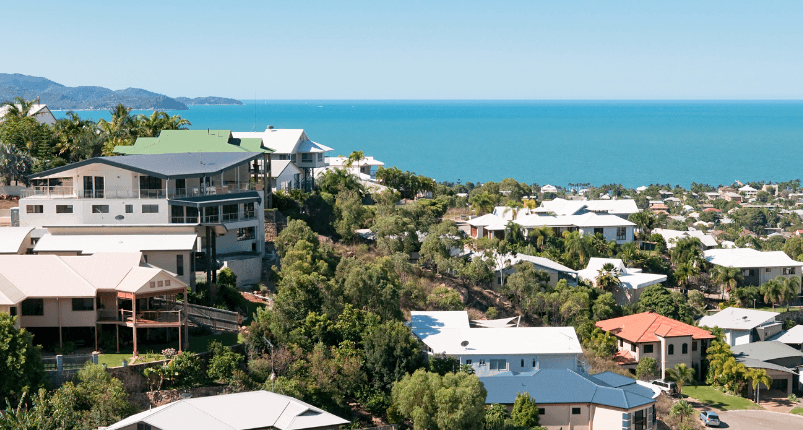- The building’s materials palette is simple and raw
- Vertical terracotta battens create light, shadow and movement with the day’s changing light
- There was a desire to connect as much internal space as possible with the outdoors
The University of Western Australia’s Bilya Marlee designed by Kerry Hill Architects has been purpose-built to house a School of Indigenous Studies.
It is also home to the university’s Centre for Aboriginal Medical and Dental Health and the POCHE Centre for Indigenous Health.
The site was selected for its proximity to the river, with the intent that the building would become an anchor point for the university’s southern precinct. The connection to the river was important, both for its cultural significance and as part of a landscape corridor into the heart of the university campus.

Meaning ‘river of swans’, Bilya Marlee is an ode to both the Derbarl Yerrigan (the Swan River) and the landscape that existed prior to colonisation.
The Derbarl Yerrigan has been at the centre of Whadjuk Noongar culture for more than 40,000 years and features strongly in their Dreaming stories and the building’s location highlights this importance.
In its design, the building seeks a transparent connection to the river. Although separated by an often-busy road, the building addresses the river through its orientation and levels.
Through clever subtraction of the built mass, and a subtle integration into the landscape, both direct and indirect lines of vision are provided to the river.

As important as bringing the river in is, the protection of a family of marri trees sited in the building envelope was also important. “The cultural importance of these trees was highlighted at the outset of the design process,” said project architect Kate Moore. “Removing them was not an option, nor was separating them.”
In fact, the family of trees became the anchor point for the building. Every effort was made to ensure that the construction did not negatively impact them, and the building was oriented around the trees to enable them to be seen from as many parts of the building as possible. Their significance is highlighted by their unobstructed view when entering through the building’s main entry.
Some trees needed to be felled during the construction of the building. This was done respectfully and in a way that allows them to continue their journey. A lone jarrah tree was felled and turned into bench seating. Seeds were taken from the felled marri trees and propagated. These trees were planted in the building’s gardens upon completion of construction and the spirits of the original marri trees live on.
The building’s materials palette is simple and raw, chosen for its ability to complement the river and its robustness to withstand the rigours of a tertiary environment. Its colours were determined by the alluvial colours of the Swan River plain. Smoked eucalypt and marri are used throughout the building’s interior, together with off-form concrete and terrazzo floors. Vertical terracotta battens, in five colours and placed at different angles screen the building, and create light, shadow and movement with the day’s changing light.

Acting as a filter to the morning sun and a means of managing the building’s heat load, they still enable views to the river, giving the impression of looking through the woodlands that line parts of the Swan River.
The development of the brief was an iterative process. The expansive program, and the desire for informal outdoor learning spaces led to the creation of a second entry point to the building, connected to the ground plane by an inclined grassed area. “There was a desire to connect as much internal space as possible with the outdoors,” said Ms Moore. “The grassed area serves as both an informal gathering area for students and enabled us to provide more of the functional spaces with a direct link with the outside.”
Kerry Hill Architects were steered through the design phase of the project by respected Whadjuk Noongar elder, Richard Walley OAM and the result is a building proudly anchored on and to Whadjuk Noongar Country. It has been designed with a strong sense of place, both geographically and culturally and offers a warm, yet culturally respectful, welcome to Indigenous students from both Whadjuk Noongar Country and other parts of Western Australia.

~~
Photography by Robert Frith & Nicholas Putrasia.
This story was originally published in The Architect magazine, an official publication of the Australian Institute of Architects. It has been edited for republication by The Property Tribune.
The Property Tribune thanks the Australian Institute of Architects for the opportunity to republish the work, and shine a light on Australian architecture.








