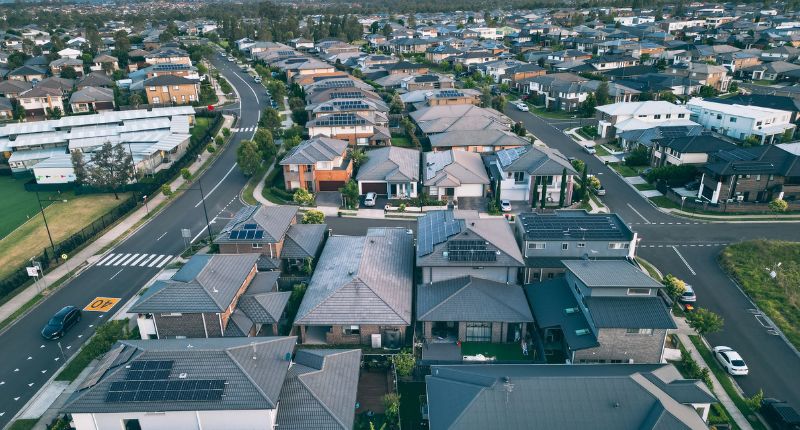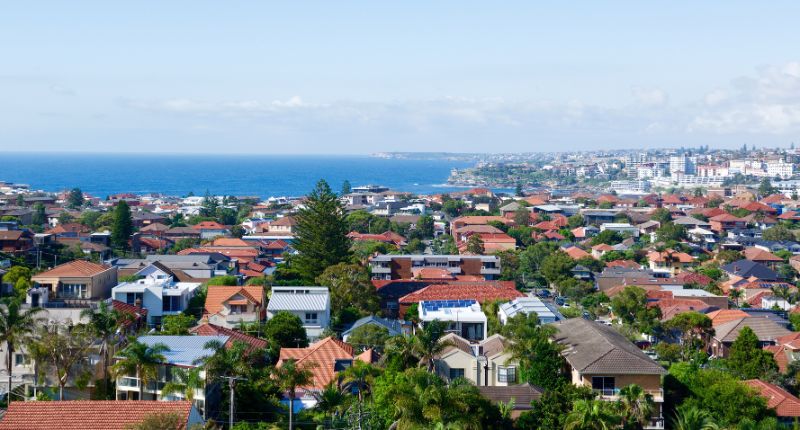
- Each home has a beautiful origins story.
- The designs all welcome in and have the utmost respect for its surroundings.
- Sustainability is a common thread, with one home's fireplace purely cosmetic and not required for heating.
Western Australia’s South West region is one of the most picture-perfect places in the world. Living amongst lush greenery and endless, white, sandy beaches is a dastardly chore when poorly designed houses trap you in, and prevent you from enjoying nature’s beauty at its best in the West.
These homes achieve a unique balance of humility and splendour. While all five homes welcome in the cornucopia of sights, smells, and sounds of the South West through spectacular floor-to-ceiling windows, each house has its own story to tell.
Some simply look like a shed to the passer-by on the road but is more than meets the eye, while others were inspired by a fishing shack that evoked childhood memories.
Inspired by childhood fishing journeys
One of the most enviable views can be had from this home, inspired by the owner’s memories of fishing with his father in the river below during holidays, and the local environment.
Capturing one of WA’s best views isn’t without its challenges, the long, narrow block with an east-west orientation trailing down to the inlet also had planning restrictions on setbacks.
The original fishing shack remains, but the 1950s house made way for the current home.
Floor-to-ceiling windows welcome in copious river and inlet views, with the home design taking inspiration from the granite boulders lying in the water at the base of the site.
The design of the new 190 square metre home resembles a series of long formed boulders. Comprised of three interconnecting spaces, each form is orientated differently, capturing extensive inlet and vegetated garden views. The forms are connected by an east to west concrete spine wall.
The long driveway delivers you to the first form, a weathered timber clad garage. The second form houses three bedrooms, two bathrooms and a powder room. The final form presents a sweeping open-plan living, kitchen and dining space, featuring a double-volume wall of high-performance glazing showcasing the spectacular inlet view.
PTX Architects designed the property, the original article was written by Amber Sheldon, with photography by Bo Wong.
The floating Denmark house
Situated next to an early settlers’ cottage, this house seems to float over the hill thanks to its cantilevered design. The home has panoramic 270 degree views of the forest and river from the cantilevered portion of the home.
Sustainability is also a major consideration of the home – so much so the fireplace is purely for aesthetics – no mechanical heating or cooling systems are needed for a comfortable temperature.
The clients were also adamant that construction methods could be done locally and that only Denmark tradespeople could be used. So even though the structural glazing system was complex, it was completed by Denmark trades, with expert advice and support from Perth.
PTX Architects designed the property, the original article was written by Sandy Anghie, with photography by Bo Wong.
A shed from the road, but sublime architecture inside
Designed to be discrete, this Margaret River home is barely visible from the road, and even catching a glimpse, it will look like a shed.
Be invited to make your way down the driveway, and you will not find a shed, instead, a beautiful, architecturally designed home that enjoys views of the most spectacular valleys and rivers.
The house is not connected to scheme water, so water catchment and a water-efficient garden was fundamental to its design. Rainwater runs freely over the skillion roof and is captured in large tanks. A septic system enables grey-water recycling and the house shares a 4.5KW solar array with an existing house on the property, which is the maximum allowed to be fed into the property’s 3kVa transformer.
Paddock House was created by Paul O’Reilly, the original article was written by Cassandra Simpson, with photography by Douglas Mark Black.
The house with no walls
To the average punter, this house will look like a concrete and glass sandwich – a roof, a floor, and glass in between.
Not an appealing piece of prose, but consider this: settled amongst the most spectacular forests that Western Australia has, that’s a superb idea to provide endless views out to the lush greenery beyond.
While inspiration certainly came from a sense of wonderment with this architectural designed home too, the origin was slightly different.
The clients who commissioned Tim Wright to design this home had previously stayed in another one of Wright’s award winning West Australian homes, and adored it. When it came time to creating a stunning masterpiece in Vintners Ridge in the hinterland hills of Dunsborough, Tim was the Wright name to call upon.
While the clients originally desired views from above, Wright instead suggested low line concept, whereby the boomerang-shaped house would hug the forest views.
The pavilion design made the entire building one room wide, with floor to ceiling windows on both sides, providing uninterrupted, endless views into nature beyond.
Boomerang House was created by Tim Wright, the original article was written by Sandy Anghie, with photography by Matthew Moyes.
A cottage for a growing family
The building is a small, free-standing addition to an existing holiday cottage, intended to provide extra space for a growing extended family to holiday together.
Upstairs is via an external staircase which appears to wrap around the building. The upper floor provides a bedroom/study with an ensuite and a small deck.
Standing as a discreet building and nestled into the peppermint trees without fences, the building pops above the tree line providing views from the deck over Flinders Bay and to the constant parade of whales that move along the shore.
The house strikes a simple cubic form with white painted fibre cement weatherboard cladding.
Augusta Boat House is tightly detailed to resist the salt spray of the harsh coastal environment. Stainless steel nails, no carbon steel and painted timber windows form part of the comprehensive weather resistance strategy.
Inside the building, the walls are lined with plywood for warmth and the space is adorned with a series of picture windows that peer into the treescape and are countered by a large window overlooking the bay.
The simplicity of the building is in part a result of sensible construction techniques that required little oversight from the architect given the project’s location.
The cottage was created by Diana Goldswain, the original article was written by Andrew Boyne, with photography by Dion Robeson.
~~
These stories were originally published in The Architect magazine, an official publication of the Australian Institute of Architects. It has been edited for republication by The Property Tribune.
The Property Tribune thanks the Australian Institute of Architects for the opportunity to republish the work, and shine a light on Australian architecture.

































































