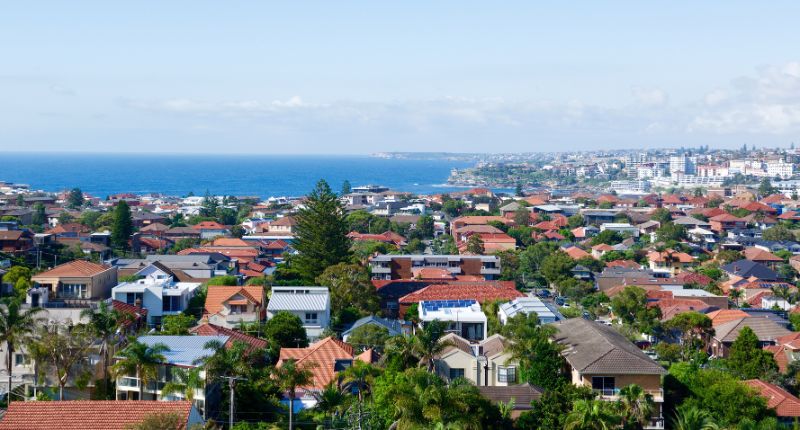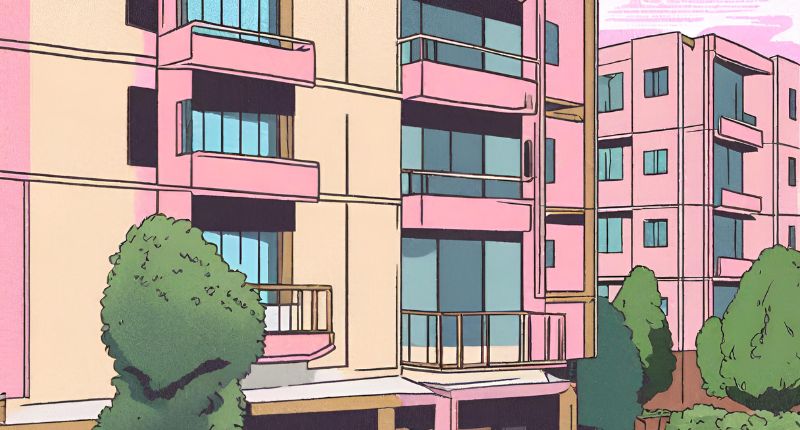- Won by McLachlan Special Projects for Northbry Lodge
- An enviable project described as "The resort-style home everyone dreams of living in"
- The project "unified flawless craftsmanship and immaculate fittings"
The 2021 Master Builders Queensland Housing & Construction Awards was held over the weekend, this year’s entrants were “one of the most diverse we’ve seen”, said Master Builders (MBA) CEO Grant Galvin.
“From stunning renovations and beautiful new homes, to important community, education, healthcare and tourism facilities, and soaring residential and business towers inspiring the imagination — there’s nothing Master Builders can’t accomplish,” Mr Galvin said.
“The efforts of individuals from apprentices, to women leading the way in the industry, and builders showing the promise of a long and exciting future ahead, is also something we are always delighted to celebrate.”
House of the year
The award went to McLachlan Special Projects T/A McLachlan Homes for Northbry Lodge in Bellmere. The project also took out the awards for Individual Home over $2 million and Best Residential Swimming Pool.

The house of the year made quite the impact. It was described as a sprawling home that could be mistaken for an exclusive resort, and was also noted as having an “enviable design” that ” unifies flawless craftsmanship and immaculate fittings, all the while embracing its beautiful natural surrounds.”
The tranquil site for Northbry Lodge proved the perfect inspiration for McLachlan Homes to craft a magnificent plantation-style home. The Grand Porte-cochère offers a sense of arrival, taking advantage of the four-metre raked ceilings, while the covered walkway leading to the rotunda includes water features, fish, turtles, and waterlilies.
The expansive home set the living, dining and kitchen beneath a 4.5 metre high ceiling, showcasing the external feature elements of stone, brick and timber, including a brick feature wall to ceiling height.
Other notable details included stacker doors that opened to the centrally located alfresco, and a lower level that boasted a stunning pool, 20-person spa, swim-up bar, sun deck and fire pit, topped off with views to Moreton Island.
“The design is quite innovative in terms of the main kitchen flowing to the entertaining/outdoor kitchen, then on to the outdoor swim-up bar. It’s well-designed so the spaces are all well connected, and you can continue to be a part of the party,” said the judges.
“This home displays resort functionality with that family home feel. A modern Queenslander, lovely inside and out, perfect for the family.”
~~
All images supplied by Master Builders Queensland.

















