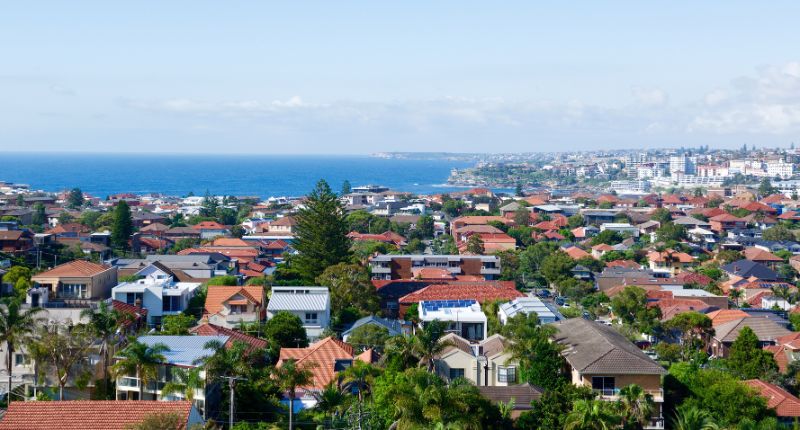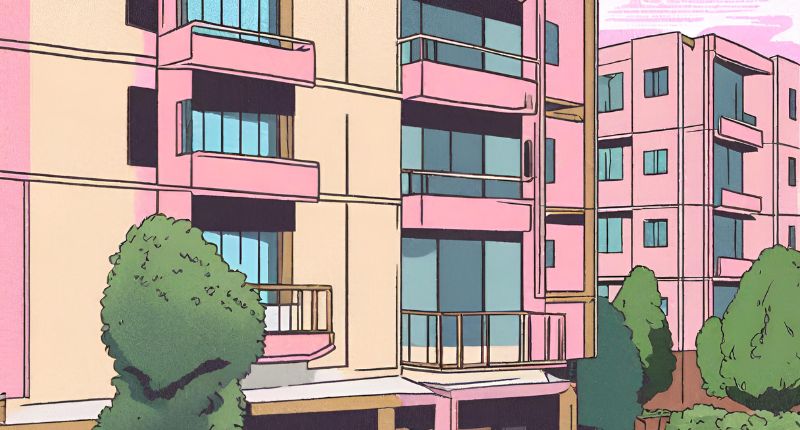- The size of your home will have the biggest impact on your budget.
- Working with standard material sizes can help to reduce wastage and labour on site.
- A good cost saving is choosing French double doors to the alfresco instead of sliders.
A series of affordable housing thoughts and ideas by Perth’s leading architects continues with this piece by Leanhaus architect and director, Ben Caine.
As architects, we often come across people who believe that they’re not able to build a passive house because they have a relatively small budget.
However, by working with a Passive House experienced architect and builder, you can achieve a high performance and cost-efficient home.
Passive Houses require high levels of insulation, airtightness, high performance windows and ventilation systems combined with carefully optimised design.
These elements all cost more than a ‘minimum standard’ home, but the benefits to health, comfort and lifecycle cost are significant and well documented.
This is how we achieved an affordable passive house.
Size and floorplan
The size of your home will have the biggest impact on your budget, so be prepared to rationalise the amount of space and number of rooms you require and work with your designer to come up with an efficient layout that maximises flexibility and functionality.
Rectangular homes are generally the most cost effective as they optimise floor-to-wall area ratio and structural design. Also due to a compact form factor these offer higher performance than homes with more external wall area.
The roof structure should also be kept simple to reduce labour and materials. In our West Leederville house, pictured here, most of the house has a simple, cost-effective truss structure. We only opted for cathedral ceilings in the living areas where they’d have the most impact and would allow northern light into the room through high windows.
Material choices
We try to work with standard material sizes to reduce wastage and labour on site. We select a commonly-used product and design the wall heights to suit standard sheet sizes. This way the usual carpentry team can erect the cladding quickly with minimum wastage. It also looks better as there are no horizontal joins in the cladding.

By working closely with the window fabricator, we specify doors and window sizes that offer best value. Sometimes specifying a slightly larger opening requires the glazing or frame specification to be increased at a higher cost.
A good cost saving is choosing French double doors to the alfresco instead of sliders. They are light and easy to use, open wide and seal airtight.
You can save on cost by reducing the scope of cabinetry. We designed an L-shaped country style kitchen and deleted the kitchen island. This made the modest living space more open plan and spacious. Cabinets in private spaces like robes can be DIY or installed when needed.
Commonly used finishes like plasterboard, carpet, plank flooring and 600mm x 300mm tiles are in good supply, and have competitive supply and installation rates. We often find that a minor uplift in quality of finishes can result in a dramatic increase in cost.
Add-ons
The thermal envelope of the main house that should always take priority in a Passive House, as you’re unlikely to ever change it. Alfresco areas and garage don’t need to be part of that building envelope. And you can add them later as funds become available.
Ultimately, designing a Passive House on a budget is all about prioritising where your money is spent to have the most impact, and where to save money on items that don’t make so much of a difference.













