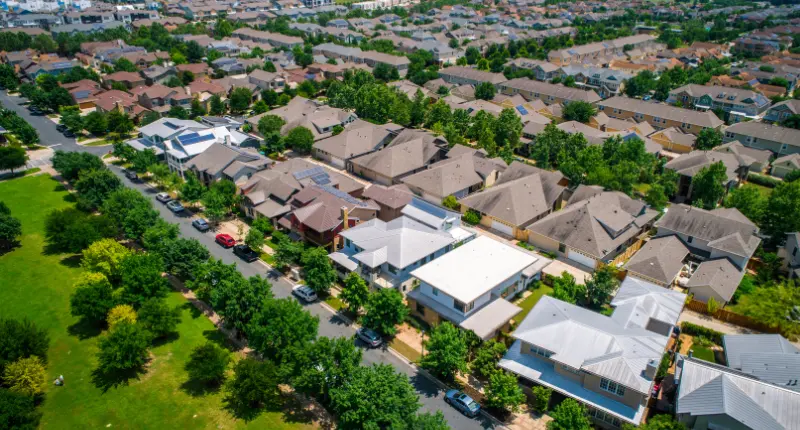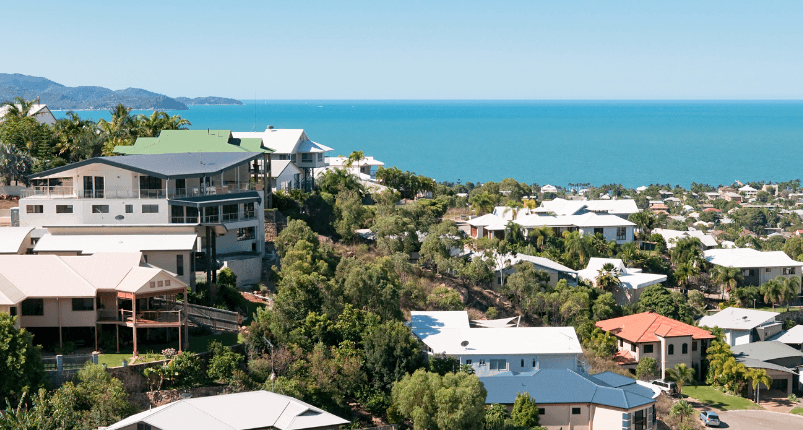
- Four-bedroom penthouse in Kervale's ESSENCE project sold for $10.2 million
- Penthouse named Brighton's most expensive apartment, and residence per square metre
- ESSENCE development combines luxury with convenience, allowing residents to downsize without losing access to amenities
A four-bedroom penthouse in Brighton has broken the suburb’s price record, making it the most expensive home per square metre when it sold for $10.2 million.
The off-the-plan apartment is part of boutique developer Kervale’s ESSENCE project, located 11km southeast of Melbourne’s CBD.
The penthouse’s sale figure equates to $22,000 per square metre, topping the record last set in August last year when a five-bedroom house sold for a rate of $19,000 per square metre.
The sale also marks the highest price ever recorded for an apartment, after a three-bedroom apartment sold for $8.2 million in 2019.
ESSENCE was launched to the market in April and is currently undergoing construction, scheduled for completion early next year.
Brighton’s most expensive residence per sqm
The penthouse’s new owner, a local from Hawthorne, said they were attracted to the development’s luxurious design and look forward to personalising the space.
“Having made the decision to move from my current apartment, I spent some time carefully evaluating the various options that were available in the Inner City and Bayside areas of Melbourne; it was obvious that ESSENCE provided a number of truly unique factors and features,” the buyer said.

“I have been amazed at how invested the team from Bruce Henderson Architects and Kervale have been in ensuring that the final layout and specification meets my requirements and approval.”
Kervale Sales Director Michael Ryan described the penthouse as the “jewel in the crown” of ESSENCE, which comprises two buildings with 11 residences each.
Downsizing without compromise
Located on Black Street in Brighton, the buildings are joined by a central courtyard.
The development also offers residents abundant amenities, including a private residents’ area with a wine cellar, residents lounge area, private dining room, kitchenette, billiards table, and a private gym and yoga studio.
18 of the residences comprise two or three bedrooms, two bathrooms and two
car parks, while the remaining two penthouses offer three bedrooms, three bathrooms and three car parks.

Graham Morrison, Managing Director & Corporate Director of Bruce
Henderson Architects, said the development is designed to allow residents to downsize without comprising access to facilities.
Convenience is central to the design, with the parking area also offering residents amenities such as electric vehicle charging points, pet grooming facilities, bicycle storage, golf club lockers, and a car washing station.
“Lifestyles need to incorporate more than just a living space; they need areas, landscapes and buildings which are interesting and liveable.
“Large open living spaces provide exclusive, thoughtful design outcomes with lots of important detailing,” Mr Morrison concluded.







