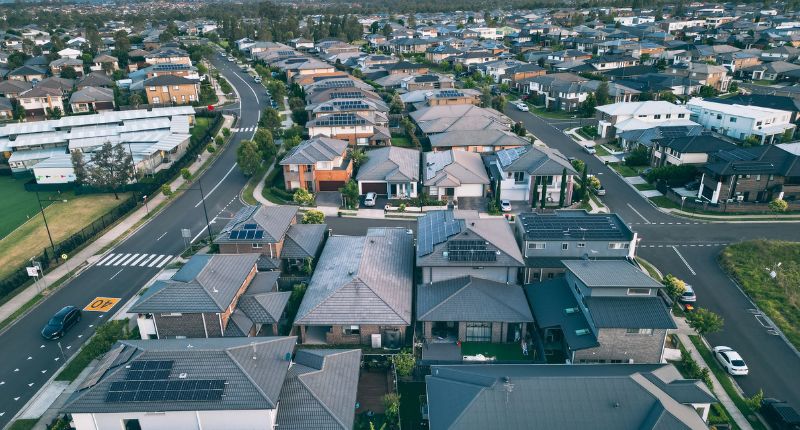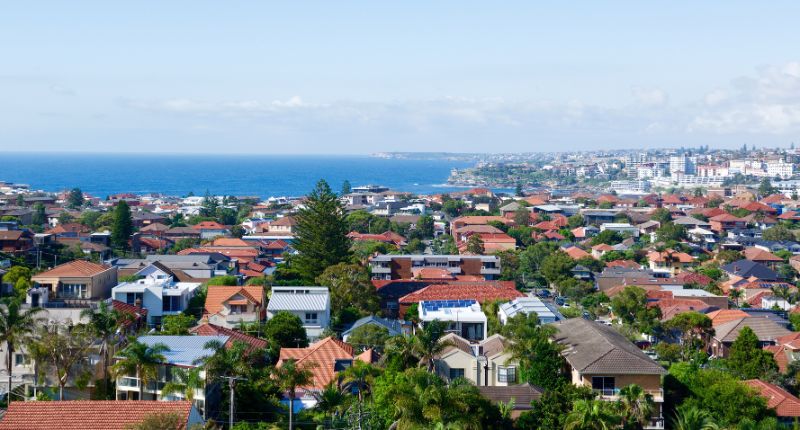- Time & Place and V-Leader have announced approval for their first collaboration
- Wood Mash will be the lead architects
- Completion is expected by late 2024
Developers Time & Place and V-Leader have secured a permit to deliver a $160 million mixed-use project in South Melbourne.
Middleton Lane will be a high-end residential project featuring some complimentary office and boutique retail across a 20-storey building on the corner of St Kilda Road and near the upcoming Anzac station.
Additionally, the development will be near the Botanical Gardens and Albert Park Lake.
This project marks the first collaboration between the two developers.
“We have long admired V-Leader’s work and are excited to kick off a new partnership on Middleton Lan,” said Time & Place director, Tim Price.
“We have also long admired the work of Wood Marsh and believe our partnership will be incredibly successful as we have challenged each other to set a new benchmarks across all aspects of the development’s architecture and interior design.”
Tim Price, Time & Place
Mr Price added the project brings a new dynamic to their current product mix.
“Just down the road at The Queensbridge Building we’re cultivating an edgier offering that appeals to an international and first homeowner community but here our buyers will be well-established Melburnians who know and love the benefits of a Domain Precinct lifestyle.”
“We’re itching to bring this one to market.”
Andy Zhang, V-Leader Group Managing Director, echoed Mr Price’s sentiments.
“With the huge success of our recently completed 6 Sydney Street, it made perfect sense to partner again with Wood Marsh and we’re excited to collaborate with the very accomplished Time & Place,” he said.
Wood Marsh will be the lead architects, with the building’s impactful façade inspired by the Op art movement, pioneered by Hungarian-French artist Victor Vasarely.
“The apartments leverage the sites proximity to the Royal Botanic Gardens, with views of the Shrine of Remembrance and Mount Dandenong to the East, and the Port Philip Bay to the West,” said Roger Wood of Wood Marsh Architecture.
“The rational grid patterns of the façade subtly tapers to a fine ad elegant structure at height, with the North façade scalloped to distort perspective and provide visual excitement.”
Roger Wood, Wood Marsh Architecture
“The interior design takes influence from Italian modernism and affords clients a refined selection of natural materials and finishes which embrace tradition and quality.”
“Wood Marsh, in typical fashion, has created an iconic design which we believe is unlike anything else on offer along St Kilda Road,” added Mr Zhang.
The group has leased space to build a display suite at nearby 348 St Kilda Road, Melbourne, in line for the upcoming sales launch.
Construction is expected to commence in early 2023. Completion is expected by late 2024.








