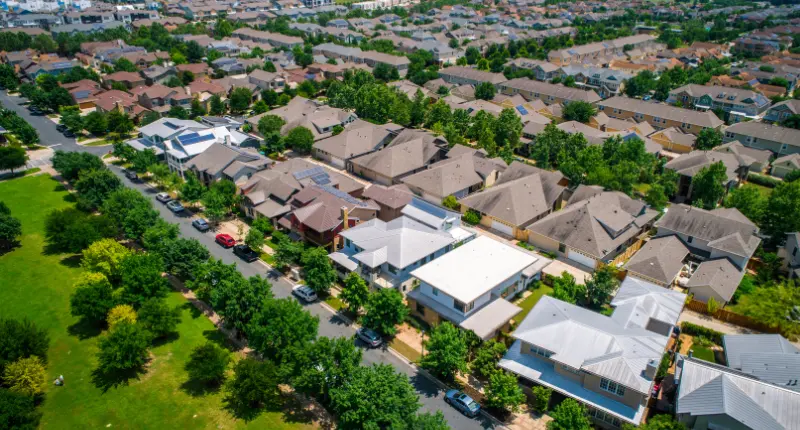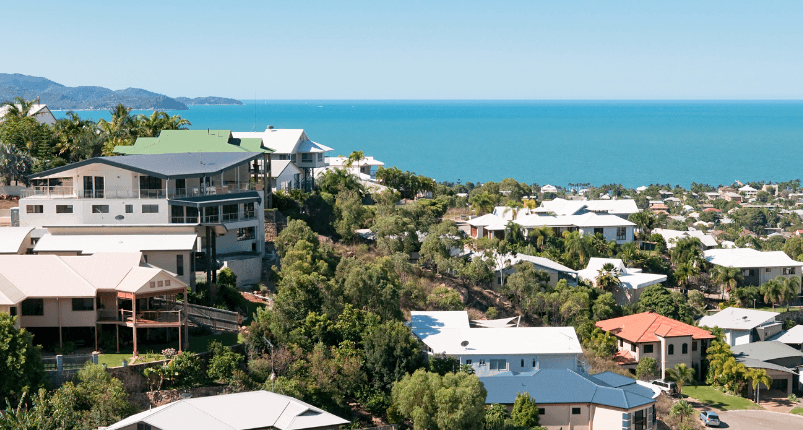- Competition challenging innovative solutions for multi-purpose buildings
- Received 154 entries from across 48 countries
- Winning design 'S M L XL' incorporates 4 different height floors for optimised for different purposes
Too often buildings are static.
Sure, they are designed to meet the current needs and lifestyles of the community, but what about when these needs change? Like the move to working from a home office for example.
The Urban Adaption Competition looked to find innovative solutions to this problem.
Opened up in September 2020, the competition challenged architects and students to find a way to create multi-purpose buildings which can adapt to the changing needs of the community.
Organised by Metsa Group, Aalto University, and the Finnish Ministry of the Environment, the competition received a total of 154 entries from across 48 countries.
The results of the Urban Adaptation competition show how modular construction using engineered wood products like Kerto LVL (laminated veneer lumber) enables adaptable, sustainable, and cost-competitive construction.
“We’ve seen many interesting entries, with sites located across the world, showing how universally applicable a modular wooden system can be,” said Rahel Belatchew, Chief Architect and founder of Belatchew Arkitekter, Sweden.
The other member of the jury was Minna Riska, Architect, and partner at MDH Arkitekter, Norway.
Taking the top spot, winning €15,000 prize money was S M L XL by Francesco Allaix and Julio Orduña (the design is displayed as the feature image).
Adaptability was the primary goal, with this building incorporating 4 different floor heights, allowing different spaces that are optimised for hosting various functions:
- S-premises: height 2.7 m, the module -> small repetitive units as housing in all its variations.
- M-premises: height 5.9 m, or 2x the module + floor slab -> medium size spaces often enjoying a mezzanine option, as for eating, leisure, etc.
- L-premises: height 4.05 m, or 1,5x the module -> large size spaces as for working, learning, shopping, double-height option, etc.
- XL-premises: height 9.1 m, or 3x the module + floor slabs -> leisure, sport, art, etc.
“The winning entry, S M L XL, is a well thought out proposal that showcases the flexibility of modular wooden construction in relation to a program that can be adapted over time making it possible to create an ever-changing mix of programs,” said Ms Belatchew.
Taking second place, winning €5,000 prize money was ZERNO by Alexandra Chislavleva, Sergey Ogorodnikov, and Xenia Yakimenko, followed by Modu-Rot by Onur Karatas, Alp Fahri Adric, and Muhammed Yasin Gulmez winning an honourable mention.
“We are delighted to see how much interest the competition received. This is a good way to spread the understanding of the possibilities of efficient and environmentally friendly construction using engineered wood products,” said Jussi Bjrman, Director of Business Development, Construction at Metsa Wood.
~~
The winning designs and more information are available on the Urban Adaptions website.








