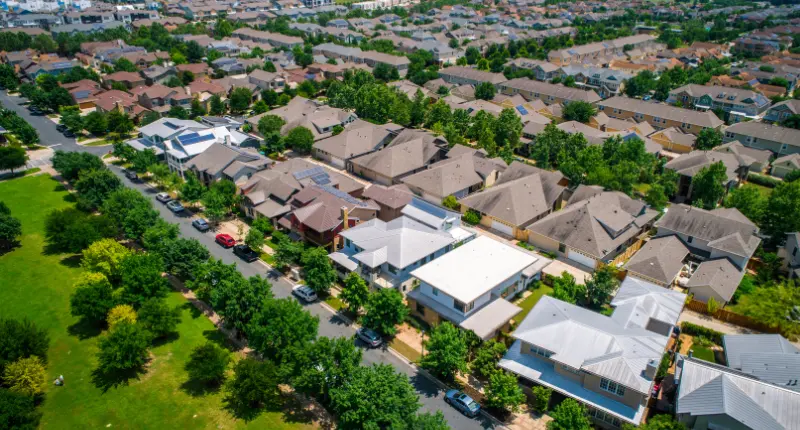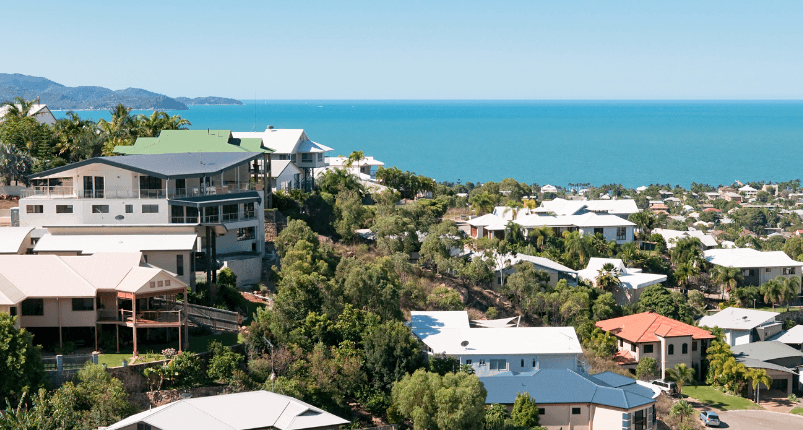- Comprises three buildings
- Not just waterfront, surrounded on three sides by water
- A tastefully designed addition to an established community
Located at Ascot Waters, the Marina East apartments by Hames Sharley are not just on the waterfront but bound by water on three sides. The unique design comprises three individual buildings and responds to this rare site.
The concept
The design started with the arrangement of the building mass. Openings channelled through the mass deliberately break it into three separate forms linked only at the lowest levels.
The central void between the buildings creates the “backyard” – a landscaped recreation deck filled with sun, but sheltered from the wind, with shared kitchen facilities for residents.

When testing concepts, the benefits of three separate forms far outweighed the costs.
Being standalone above the recreation deck level, each building has different outlooks to the river, city or parkland, and affords the development an increased number of coveted corner apartments.
Further, by maximising the space between the buildings to around 20 metres, the design creates its own vistas, improving views, access to natural light, cross ventilation and visual privacy for all 85 apartments, and gives the majority access to two, if not three, external facades.

Tastefully complementing the surrounds
Integration into place was a critical driver for the design, with a combination of building form and functional use enabling the nine-storey development to fit appropriately within its medium-density residential surroundings.
The true scale of Marina East is only perceived when approached from the water. The scale of the buildings adjacent to the neighbouring townhouses is respectfully low at street and plaza level, stepping up to its full height on the river.

The northern building has the strongest relationship to the neighbouring residences, most of which are three storeys. Its form is refined and the aesthetic is calm for a considerable part of this interface. The facade is rectilinear, reflecting the urban context of the townhouses and creating an appropriate connection to the neighbourhood.
The southern building extends from the street into the marina, and the height scales up accordingly. It looks and feels like an appropriate addition to the streetscape, terracing from almost single storey at the vehicle entry up to eight storeys at the marina.

The building furthest out into the marina is surrounded by water on three sides. With enviable views of the river and city and no neighbours to overshadow, all nine storeys are stacked at the water’s edge forming arguably the most impressive – and certainly most iconic – tower of the development.
In contrast to their smaller counterpart, the facades of the two taller buildings are varied in articulation with balcony forms echoing the movement of waves lapping against a boat, reinforcing their connection to the water.

While the three buildings have their own personalities, the jetty theme manifested as boardwalks and walkways both internally through and externally around the development cleverly anchor the forms. Used for wayfinding and movement between spaces, the boardwalks also provide a sense of arrival and connection to the riverscape.
Creating a new community as well as fitting in with the existing one is not without its challenges, particularly given the rarity of the site and size of the development compared with its neighbours.
~~
Written by Pip Smith. Photography: Douglas Mark Black.
This story was originally published in The Architect magazine, an official publication of the Australian Institute of Architects. It has been edited for republication by The Property Tribune.
The Property Tribune thanks the Australian Institute of Architects for the opportunity to republish the work, and shine a light on Australian architecture.








