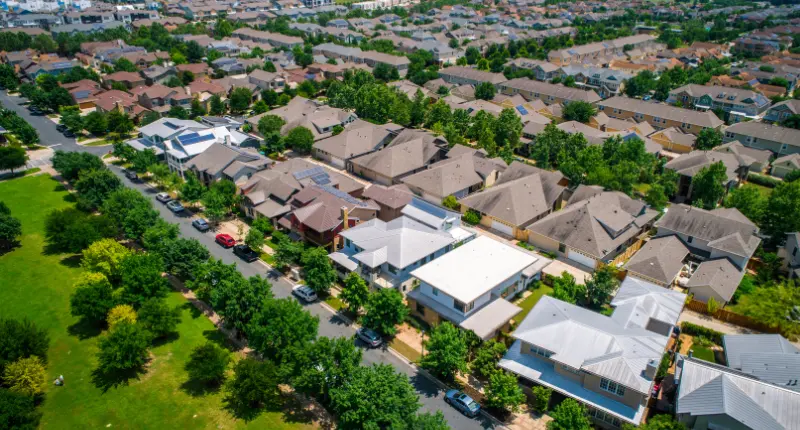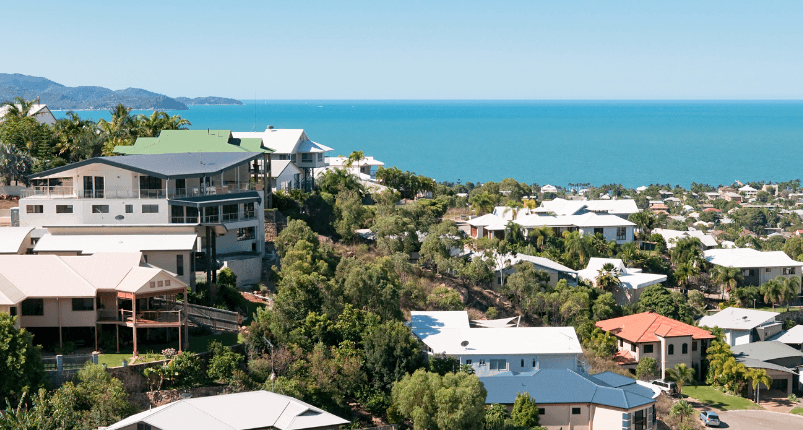- Located in Perth's prestigious Cottesloe
- Planning guidelines restricted design to the height and density of the preceding building
- A sophisticated yet neutral material and colour palette is both a feature and a backdrop
Kilmarnock, a composition of 10 apartments designed by Kerry Hill Architects (KHA), demonstrates a thoughtful and nuanced response to its coastal suburban setting and serves as an exemplary precedent for how infill development can respectfully integrate into a low-density urban fabric.
As urban infill targets and re-zoning of suburban areas continues to be a point of contention for communities across Perth, the provision of medium-density housing that demonstrably integrates into a suburban context becomes crucial in recalibrating public attitudes towards density and the successful accommodation of our growing population.
Situated on a large corner block in Cottesloe, the project established a clear relationship with its surrounding streetscape through considered referencing of contextual scale and setbacks. Planning guidelines allowed the new development to equal the height and density of the 70’s brick and tile walk-up apartments that previously occupied the site. Although this allowed for a maximum of 11 units, the number was kept to 10, allowing for generously proportioned communal areas and showing a restraint that alludes to the focus on amenity and livability evident throughout the project.

Early stages of the project saw KHA undertake extensive volumetric studies to establish optimum configuration of dwellings and built form. Overall parameters for the building envelope were informed by the urban context – the scale of existing neighbouring buildings and reduced setbacks of the adjacent shopping centre guided the placement of built form, establishing a dialogue with the surrounding streetscape.
Articulation of the building mass is achieved through a methodical and reductive process. A white monolithic volume is elevated to hover above the ground plane and punctuated with voids that inform internal and external spaces, affording privacy to residents and framing views to the tree-lined streetscape.
Deep vertical masonry blades intersect the upper-building volume, articulating the scale to continue the existing rhythm of the streetscape. The juxtaposition of positive and negative is further expressed by the rooftop terrace, a generously proportioned space that incorporates barbeques, seating areas and extensive planting in an area that encourages a sense of conviviality between residents.
At ground level, a recessed sandstone plinth presents a pedestrian scale to the development, with the cantilevered upper building volume and deep planter beds providing shelter and privacy to ground floor units and courtyards. The use of sandstone cladding and endemic dune vegetation at ground level references the building’s coastal setting and evokes a sense of place to pedestrians, consolidating its considered urban presence.
Units within the development are situated around two central circulation spaces, allowing for floor levels to be split in response to the sloping site and for internal circulation spaces to be reduced, providing greater amenity to apartments.
Feature glass blockwork walls recessed within the building’s upper volume signify entry points, and allow for common circulation spaces to be saturated with natural light. The glass blocks are almost reminiscent of smooth pebbles of glass washed up on the beach, due to their staggered arrangement and differing size and texture.

Internally, the volumetric composition of apartments was determined by massing studies that established the location of ‘public’ and ‘private’ spaces within each unit, orienting internal spaces to accentuate views, solar access and cross ventilation – all of which are further augmented by generous ceiling heights and full height glazing.
Internal apartment layouts correspond with the external rhythm of the façade, with meticulously detailed horizontal screens emphasizing the composition of solid and negative whilst providing residents with additional control of light and privacy.

Within the ‘private’ spaces, operable walls allow for the ensuite to be opened up and connect with the bedroom, creating a sense of flow and connectivity that perhaps references KHA’s extensive experience in hotel design throughout Asia.
A sophisticated yet neutral material and colour palette is applied to interior spaces, allowing for light, shadow and texture to serve as decorative elements, forming a backdrop for tenants’ individual furniture and artwork collections – the project was conceived as a ‘build-to-rent’ model with the client retaining ownership of the development, making adaptability and usability for all tenants imperative.

Although the project was pre-Design WA, the outcome exemplifies the principles and ideas that underpin the document. Kilmarnock is evocative of a sense of place and is firmly connected to its coastal context, serving as a perfect example of multi-residential development that is thoughtfully and seamlessly embedded into its urban and natural context.

~~
Written by James French. Photography by Robert Firth and Dion Robeson.
This story was originally published in The Architect magazine, an official publication of the Australian Institute of Architects. It has been edited for republication by The Property Tribune.
The Property Tribune thanks the Australian Institute of Architects for the opportunity to republish the work, and shine a light on Australian architecture.








