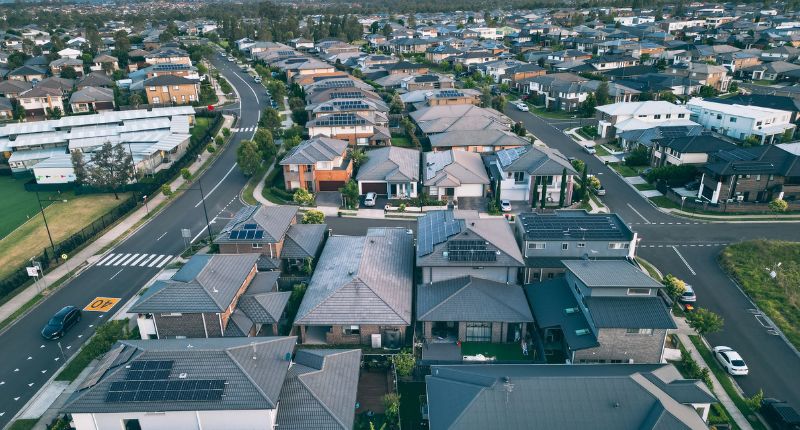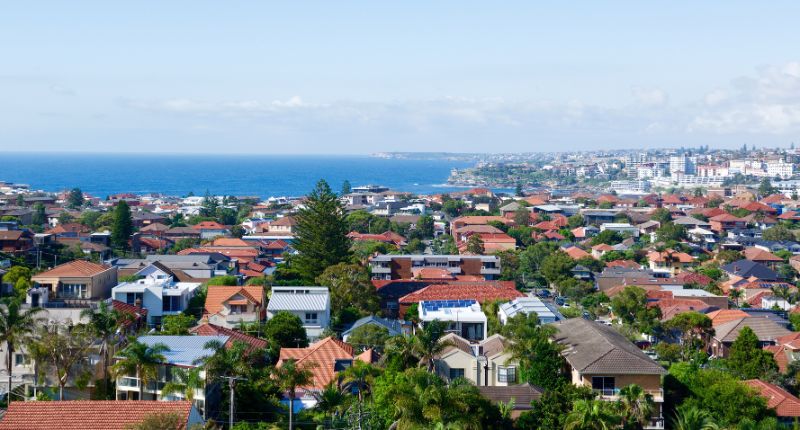- The NEXTDC centres will collectively deliver 210MW of IT infrastructure
- The a data centre M3 Melbourne spans 100,000sqm in West Footscray, and M2 Melbourne spans 16,000sqm in Tullamarine
- HDR project leader Sam Faigen says the design was no small feat
Design and architecture firm, HDR, has designed two NEXTDC colocation data centres in Melbourne that are set to house Australia’s largest and most comprehensive cloud ecosystem.
Kapitol Group will build M3 Melbourne, a data centre spanning 100,000 square metres in West Footscray, and M2 Melbourne, a 16,000 square metre data centre in Tullamarine. These data centres will provide 210 megawatts of critical IT infrastructure to businesses and government entities.

HDR project leader Sam Faigen says designing high-performance, resilient and scalable infrastructure at speed was a challenge.
“Utilising a data-driven design methodology, we have succeeded in delivering two purpose-built facilities, using modular and adaptable solutions, that will accelerate industry growth.”
Sam Faigen, HDR project leader
The first phase of the 150MW master plan has been finished, and M3 is now functioning as a colocation centre catering to retail, enterprise, and hyperscale customers.
The facility boasts HDR-designed administrative offices, collaboration areas, and adaptable data halls. The campus is strategically positioned near major electricity substations, situated 10 km from Melbourne’s central business district, and at the intersection of large industrial developments and low-density residential neighbourhoods.
“Knitted into West Footscray’s semi-residential urban fabric, the building form has been set 20-metres back into the site to respect the neighbours,” Faigen says.
“This setback zone features densely plated swales, trees and ‘pocket parks’, as well as a community café along the tree-lined perimeter, that gently transitions the site context from residential to industrial and puts community well-being first.”
Simultaneously, HDR has also designed M2, a purpose-built campus and contemporary workspace with a capacity of 60MW. This campus is strategically located near Melbourne’s Tullamarine Airport and its surrounding transportation and telecommunications network.
The facility features commercial office space, meeting rooms, training areas, an auditorium, and customer amenities, all designed by HDR. The campus has been future-proofed and designed to expand into an interconnected network of data halls as per demand.
“Standing proud as a landmark in its site context, the building’s dynamic form and striking red filigree façade of articulating blades juxtaposes the aluminium structure,” Faigen said.
“Not only do these blades respond to the high level of solar exposure and optimise sun shading, but they create a dappled effect on what would otherwise be a rather monolithic structure.”














