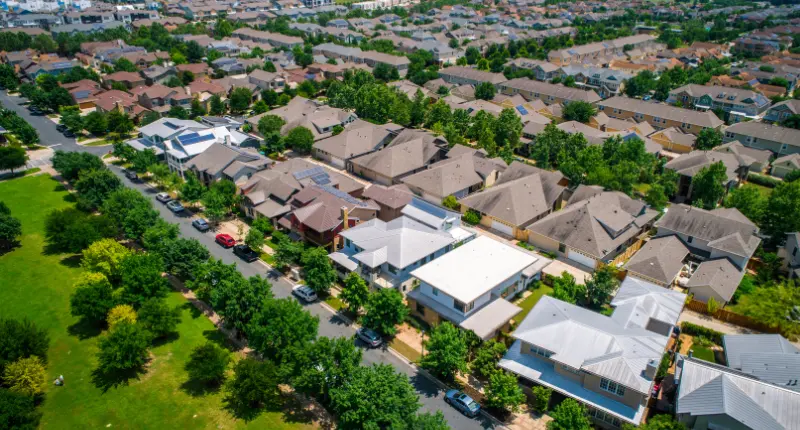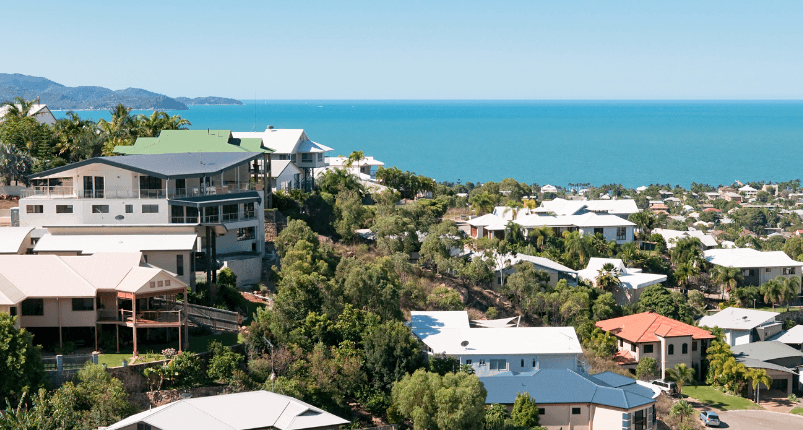- 60 King William Street will consist of office space totalling 40,000 sqm
- 3,500 commercial and retail workers will be employed at the building once completed
- Cox Architecture will design the development
- Completion due for 2023
The site at 60 King William Street is set to include approximately 40,000 sqm of office and 3,600 sqm of retail space which will eventually house 3,500 commercial and retail workers the construction firm says.
Features of the building include 14-levels of A-Grade office space, rooftop terrace and be technologically enabled with facial recognition and touchless access with a centralised business hub.
The project will follow Charter Hall’s $260 million GPO Exchange commercial office tower in the Adelaide CBD and Built’s $90 million U City hub – the world’s first mixed-use residential, commercial, retail and social services hub.
“The opportunity to once again partner with Charter Hall demonstrates Built’s commitment to building long term relationships with our clients,” says Chris Bate, Built’s General Manager for South Australia.
“With a highly experienced project delivery team, Built will continue to provide the best outcomes for our client and our community.”
Cox Architecture will design the development, which is set to include a PCA A-Grade office tower alongside retail, food and lifestyle precinct.
The design will consider the State heritage-listed Sands and MacDougall facades by carefully incorporating the retention and restoration of these sites into the project.
According to Built, works on the site are underway with completion due in 2023.
The development site is expected to create more than 1,500 jobs.








