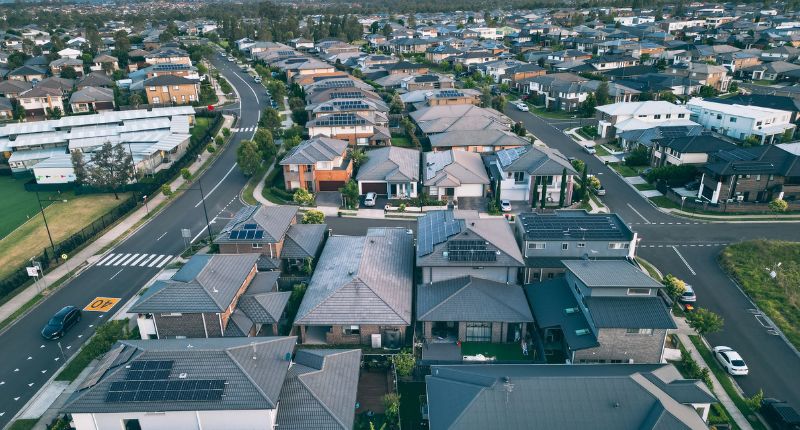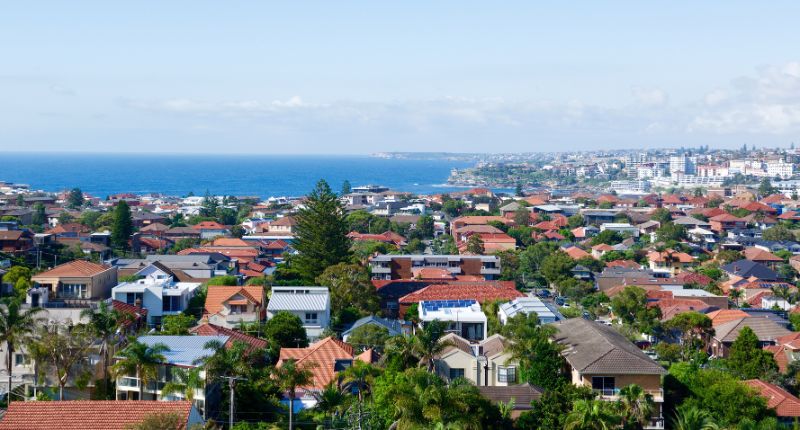- Original plans submitted in December resulted in significant community feedback
- Amended plans have reduced the overall height by 6.6 metres
- Plans include a green open space for public use and a ground floor cafe
Having received community feedback during a consultation period after the original 9-storey development plans were submitted in December last year, Gary Dempsey Developments (GDD) has resubmitted plans for its beachfront development at 120 Marine Parade in Cottesloe.
The site’s revised plans have been deemed significant enough to warrant a second community feedback period, which began on Friday.
GDD founder Gary Dempsey said that he and his team have taken on board views from the community when discussing the architectural team’s revised plans.
“We believe we have addressed the community’s concerns regarding the development’s height and scale and have responded accordingly.”
“We reduced the overall height by 6.6m and in doing so have brought the proposed plan down to eight levels and removed the original roof terrace as part of the comprehensive design review.”
Gary Dempsey, GDD Founder
Revised plans will see the upper levels sculpted inwards, which the developer says reduces the setbacks, significantly impacting the design’s overall size and scale.
Along with the design featuring curves reminiscent of the local coastline, the building consists of sustainable design features. Collectively, GDD has an average of 8.3 for its Nationwide House Energy Rating Scheme – well above the six-star requirement.
The building will also incorporate solar passive features that the developer says will provide natural protection from south-westerly breezes while maximising natural light and views from every angle.
“Our team has worked closely on the amended plans with award winning local architecture practice, Klopper & Davis Architects, to produce an updated design that we believe is befitting of its iconic Marine Parade location and that also reflects what the community would like to see.”
“While we’ve been able to retain the more sculptural design elements, we’ve altered the proposed plans so that it is more in line with community expectations for the site.”
Additionally, the plans include a public green open space along with a ground floor café.
The plans are available online through the Department of Planning, Lands and Heritage until 30 April.








