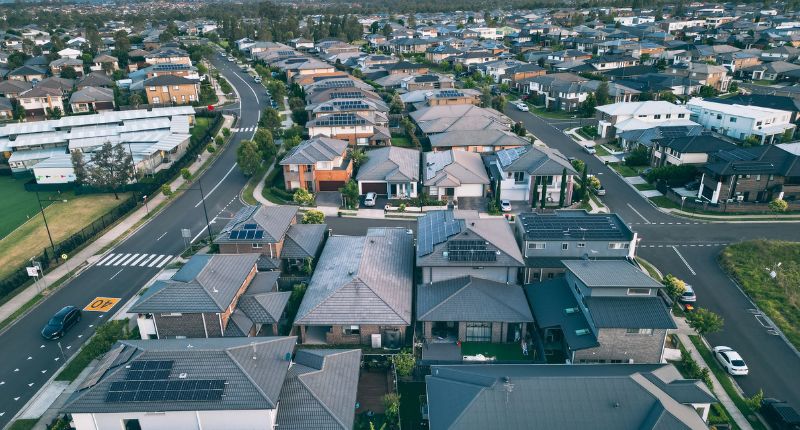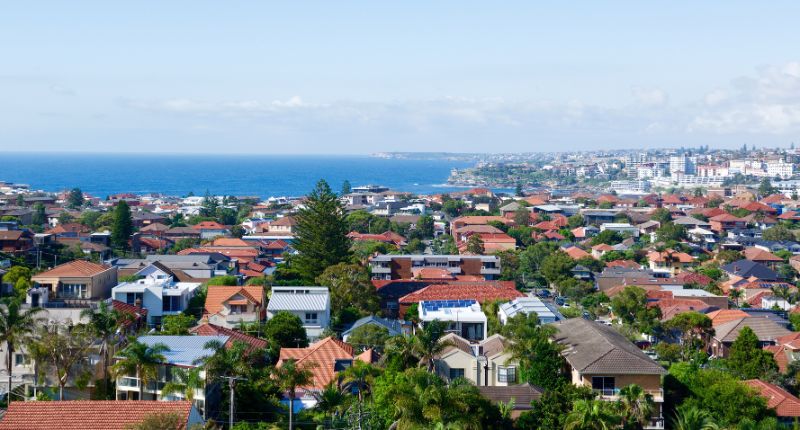- 58-level Melbourne Grand apartment tower has been completed
- $470 million project designed by Guildford Bell + Graham Fisher
- Consists of 646 apartments
- The development features a restoration of the heritage-listed 556 Lonsdale Street building
Central Equity’s 58-level Melbourne Grand luxury apartment high-rise has been completed despite disruptions caused by Melbourne’s lockdown last year.
The project, Multiplex’s 18th for developer Central Equity, commenced in January 2018 and according to Multiplex 2,400 worked on the construction of the tower.
Located at the heart of Melbourne’s CBD, 560 Lonsdale Street, the tower was designed by Guildford Bell + Graham Fisher.
646 residential apartments featuring a mix of one, two and three-bedroom apartments are located in the tower with an exclusive Lonsdale Club on the tenth level which features a pool, sauna, BBQ, yoga studio and other facilities exclusive for residents.
A unique feature of the project includes the restoration of the heritage-listed 556 Lonsdale Street building which was constructed between 1855 and 1878 –one of the oldest surviving buildings in Melbourne.
Multiplex Victoria Regional Manager, Graham Cotton, is thrilled about the project – in particular the ability to preserve the heritage-listed building and meeting deadlines despite Covid-19 lockdowns.
“We are thrilled to deliver this landmark high-rise apartment tower for Central Equity whilst simultaneously helping preserve some of Melbourne’s history with the restoration of 556 Lonsdale Street,” he says.
“Melbourne Grand brings luxury, health and lifestyle and entertainment facilities to Melbourne’s CBD and despite the challenges we faced last year we are proud to deliver this iconic new vertical community on time.”
Alongside Covid-19 restrictions presented many challenges these weren’t the only faced during construction. Working within one of Melbourne’s busiest pedestrian laneways and the legal precinct was logistically difficult.
The curved shape of the floorplate at the top of the building also required several changeovers. Facade installation located behind foamwork screens and the use of precast elements for cantilevered sections were two innovative construction methods used by Multiplex.








