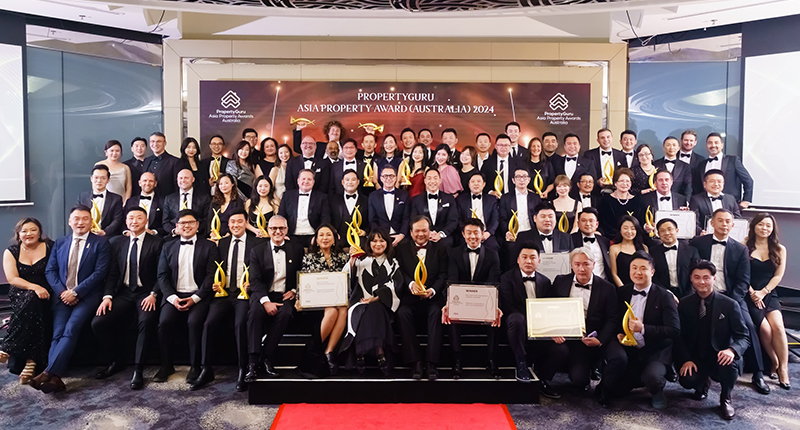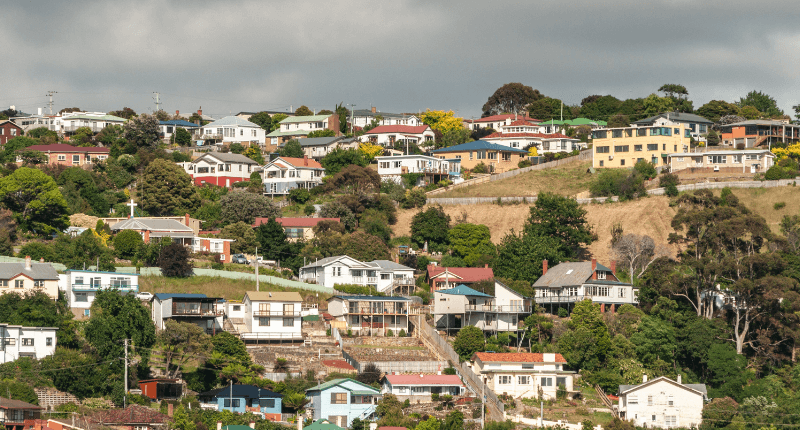
- Design brings together a library, new museum, senior citizens centre and more
- The surroundings are diverse, having to sit between lakes, parks, a shopping centre, and 70s brick housing
- Features a full-height golden atrium
When the City of Belmont engaged Bollig Design Group, the brief was to amalgamate a broad array of community facilities on a single site to create a new community hub.
The result is a space that provides a high level of finish and comfort, achieves admirable sustainability objectives, and a new architectural direction for the locality.
The diverse program of community facilities housed in the new hub includes the city library, new museum, senior citizens centre complete with carpet bowls, hairdresser and pool room, twelve independent tenancies for community service organisations, a crèche, cafe, and landscaped public piazza.

Like the program, the site for the project, on the southern corner of Faulkner Park, is defined by its diversity – situated adjacent to a chain of lakes and the green canopy of a park reserve on the one hand, and the service end of the Belmont Forum shopping centre and the 1970s brown brick and tile of suburbia on the other.
It was quite the design challenge then, with such an enormous functional program to be accommodated into a comparatively modest site with a high water table, the Belmont Community Hub by Bollig Design Group breaks forward with its own aesthetic contribution to the area.
The building is characterised externally by varied architectural forms. Planes, hoods, curves, prismatic shapes, bright textured metallic colour and flat grey sheet are arranged distinctly around the building to break up a facade that on its northern side reaches over 15 metres above the street and up to 110 metres in length.

The northern side of the building bends back on itself, using a curved floor plan to cut the perspective and reduce the apparent length of the facade.
Between the distinct forms, clear un-tinted glazing is deployed to improve transparency and reduce the mass of the structure. The heart of the building is the library, which sits in the centre of the ground floorplan and is spread over two floors with a mezzanine arrangement that relies on voids to create space between the floors.
In the centre of the library, and at the centre of the building a full-height golden atrium, spans all three floors up to a glass-topped skylight. A prismatic concrete and timber stair leads occupants into the building and ricochets between the library floors. A glass elevator stretches to all levels.

The library, no longer a simple archive of books, is designed to provide a range of community spaces including IT facilities, an audio-visual recording studio, screening room, an 80-person capacity events space, demonstration kitchen, children’s areas, study lounges and a quiet room. Attached to the library on the first floor is a local history museum with impressive permanent and temporary displays. The museum includes a local history research room and associated facilities.

Throughout the interior, the intent has been to provide openness and a casual feel to the building. In the most public spaces such as the library and museum,
Bollig have used a pallet of polished concrete floors, exposed sheet-metal ducts and splashes of warm colour. The concrete floors are beautiful and very durable, while the exposed mechanical system ensures ease of access to the most costly part of the building to maintain.
But it is the careful acoustic design that gives the interior spaces their calm atmosphere. By controlling reverberation via suspended acoustic panels, the interior spaces have a quiet relaxed quality.
The structure adopts passive solar principles. It deploys sunshades, utilizes automated blinds, high levels of insulation and includes a 100kw rooftop solar array. The building received 6-Star Green Star (Public Building) Design and As Built certification.
The challenge Bollig Design Group faced in developing a community facility with such a vast program was significant.
Yet in a suburban fabric that is forever becoming more urbanised, larger and more centralised community facilities such as the Belmont Hub are becoming common.
Perhaps in response to these forces the architectural response for community facilities must be less about reflecting the changing suburban fabric, and more about providing a direction for the inevitable development that will occur in the vicinity.
~~
Written by Cassandra Simpson. Photography by Osprey Creative.
This story was originally published in The Architect magazine, an official publication of the Australian Institute of Architects. It has been edited for republication by The Property Tribune.
The Property Tribune thanks the Australian Institute of Architects for the opportunity to republish the work, and shine a light on Australian architecture.







