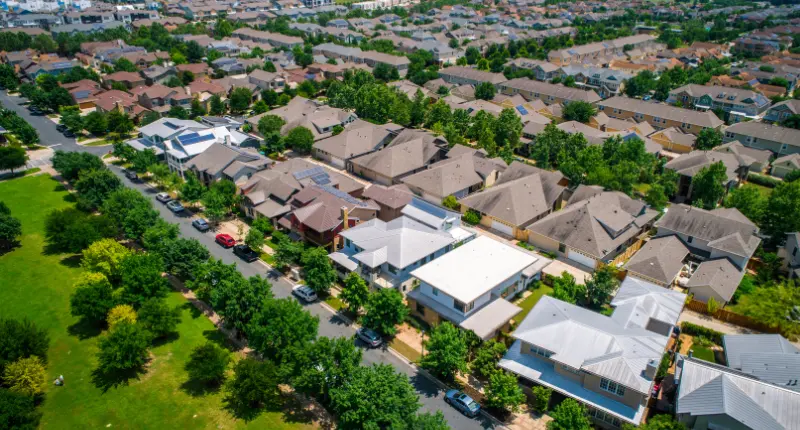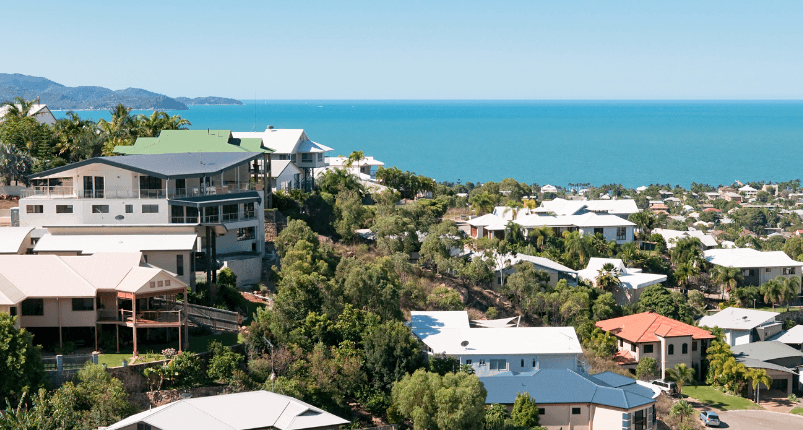
- Located in Mount Claremont and designed to exude a summer day at the beach
- Home has a tiny footprint of 150 square metres
- By Orielle Pearce
Haldane is a modestly-sized residence on a subdivided block in Mount Claremont. Designed by Orielle Pearce, the home encapsulates the calmness, warmth and relaxation of a summer’s day on Perth’s beaches.
Translating this into built form drove design outcomes for the home’s layout, profile, orientation and materiality.
The floor plan is restrained and economical. With a 150 sqm footprint, rooms are thoughtfully and functionally arranged to minimise corridors and the like.
The effective use of space returns more floor area back into the living and bedrooms, as Orielle describes it, “it’s like an apartment, but on the ground”.
Building challenges
The site presented both challenges and opportunities for the design. Although the block had been subdivided as part of a progressive infill initiative, the R-Code zoning hadn’t yet caught up. This meant a lengthy development approval process for the highly contextual design, even with the support of council planners.
At the same time, the site’s slope offered an opportunity which Orielle resourcefully used for undercroft parking and storage. This satisfied the client’s brief for a double carport and ample space for outdoor recreation equipment, enabling all storage to be moved off the ground floor to maximise living areas, and avoided a third of the front elevation being lost to a carport.
Creating a beachside feel
Considerable time and research went into material selections as these were key to the post-beach calmness. The colours and textures of the natural palette are simple and paired back, providing a clean backdrop for the client to fill with colour through their art and furniture.
The exterior form and materiality of both the house and garden are carefully contextual to the surrounding neighbourhood.
The low, wide front elevation is a fresh and minimalist take on WA’s 1960s beach shack vernacular, with the timber fins, concrete wall, limestone and rammed earth all referencing materials used throughout the area.
Similarly, the client-built garden is a compilation of coastal scrub, native plants, tonal olive trees and elements of crushed limestone, inspired by the coastal landscape.
For spatial flow, the interior palette is consistent instead of differing themes between rooms. Polished concrete flooring runs seamlessly throughout, and Tasmanian oak cabinetry ties in the bedrooms, bathrooms, kitchen and living areas.
Natural travertine tiles lend a coastal limestone cliff aesthetic to the ensuite, while white tiles in the smaller wet areas make these spaces feel larger than their footprint.
Lighting selections further contribute to the interior tranquillity, while wall pendants with rounded elements compliment the rectangularity of the floor plan, offering a soft and warm glow of light in the evenings.
Sustainability
Haldane is also an excellent example of passive sustainable design. The building mass is intentionally pushed back to the southern boundary, maximising the northern aspect.
The living area, master bedroom and study all face north with ample natural light that pours in and warms up the concrete slab floor in winter and is blocked by the verandah in summer.
Large sliding doors, operable windows and louvres on opposite walls enable the house to be opened up to the sea breeze for cross ventilation.
Another benefit of the smaller footprint is that heat can be flushed out easily in summer. With no corridors to navigate the breeze flows through the south and west doors, cooling the home down quickly.
Other sustainable features include double glazing, extensive insulation, solar panels, and a grey-water recycling system, giving water used inside the house a second life and watering the garden.
Haldane is a striking yet unassuming piece of architecture, inside and out. It is both an aesthetically and functionally sustainable contribution to the evolving WA residential landscape, and a perfect example of what can be achieved when a clean design concept is executed well.
~~
Written by Pip Smith. Photography by Code Lime Photography.
This story was originally published in The Architect magazine, an official publication of the Australian Institute of Architects. It has been edited for republication by The Property Tribune.
The Property Tribune thanks the Australian Institute of Architects for the opportunity to republish the work, and shine a light on Australian architecture.




















