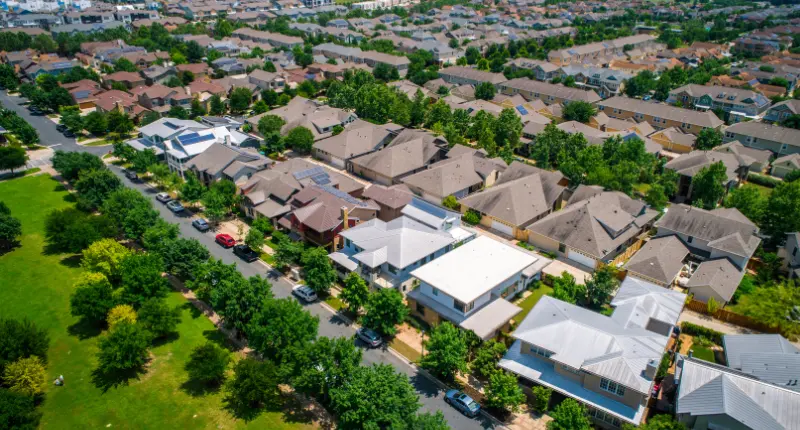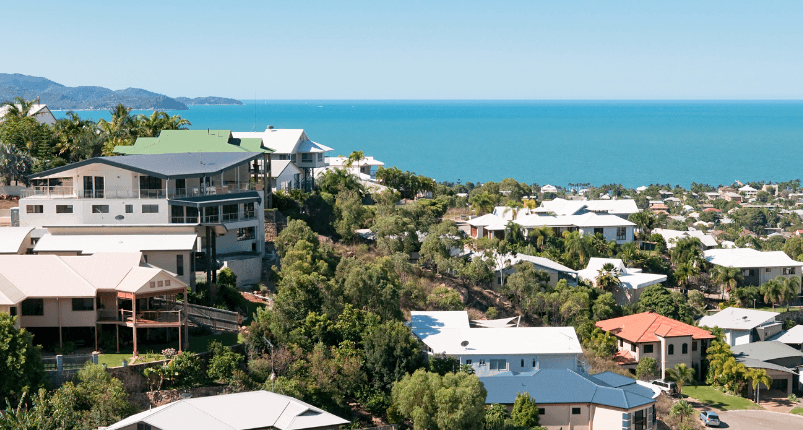- Masterfully melds modernity with heritage
- Sustainability a major design focus
- By Simone Robeson and Lauren Benson at Robeson Architects
Hyde Park House is located on busy Vincent Street, adjacent to Perth’s iconic Hyde Park. Much of the familiarity of Hyde Park House stems from its playful design, using both familiar, yet, unique materials.
Stucco, red brick, and Hyde Park art deco
Its integration into the heritage streetscape starts from the western side where its bone-coloured stuccoed walls transition to a richly textured reddish-brown face brick. The gentle curve to the brick facade brings a robust warmth and softness to the eastern side of the home while paying homage to the Art Deco-styled houses that are prominent on Vincent Street.
One of the primary design considerations was the importance of retaining views of Hyde Park while at the same time alleviating the stream of motor and pedestrian activity along Vincent Street.
For the dining terrace, this was achieved by raising it half a metre above ground level and inserting a masonry planter to screen Vincent Street while at the same time retaining views out to the beautiful greenery of Hyde Park.
Spaces for everyone
Another important consideration was to have generous living spaces for the family to be able to spend time together and apart. To meet the requirement, the home is split lengthways down the middle.
The eastern side of the house sits on the natural ground level, while the western side is defined by a subtle level change.
The western side, which contains the spaces that are most often used (kitchen, dining, lounge, and activity areas), has generous ceiling heights.
Humble design, sustainable outcomes
Materials used within the house are paired back and reserved. The use of walnut timber cladding on the front facade wraps into the interior of the house to create a prominent feature wall to the dining room while concealing the powder room and a storeroom. This material motif is repeated in the master suite where walnut clads the walk-in robe.
The owners of Hyde Park House placed less value on flashy finishes, having a greater focus on sustainability. The house features thermally broken, double-glazed windows throughout. The home is orientated so that most of the glazing is north-facing to maximise the energy efficiency of the house, with minimal glazing on the east and west facades.
The house is predominantly cooled in the warmer months by utilising natural cross ventilation through strategically placed operable glazing. This is aided by the use of ceiling fans to encourage Perth’s Freo Doctor to cool the home.
The upper level of the house uses reverse brick veneer that has improved thermal efficiency over the traditional double-brick construction, typically used in Perth. Extensive solar panels on the roof supply the home’s general electricity requirements and the underfloor hydronic heating system.
~~
Written by Trevor Wong. Photography by Dion Robeson.
This story was originally published in The Architect magazine, an official publication of the Australian Institute of Architects. It has been edited for republication by The Property Tribune.
The Property Tribune thanks the Australian Institute of Architects for the opportunity to republish the work, and shine a light on Australian architecture.
































