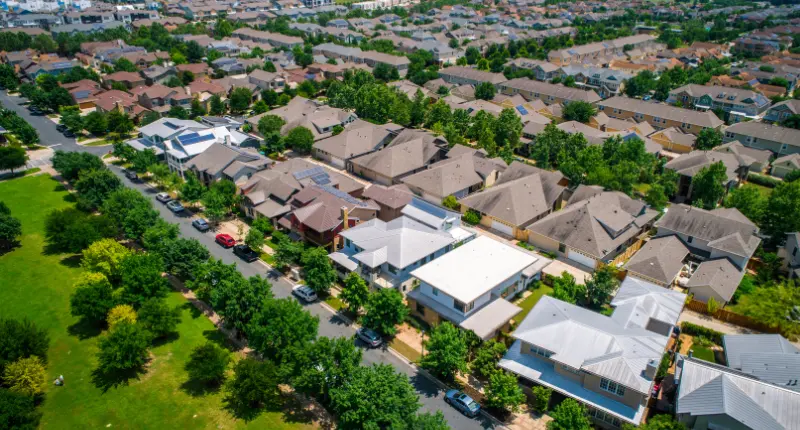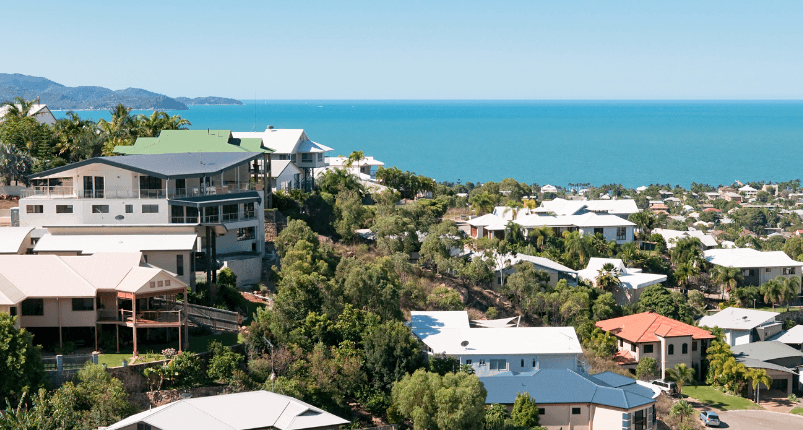- The design includes passive elements
- Deals with ideas of living together and apart in a suburban setting
- Responsive model for the introduction of medium density mixed-use projects
Situated on the locally significant site of Fernando’s Nursery, Glyde Street apartments by MJA Studio promotes an understated and sustainable yet comfortable way of living.
The project challenges preconceptions about multi-residential housing in the diverse built landscape of the locale and suggests a contemporary rethink of the future of the typology in Mosman Park in the context of Metronet and transport-oriented development.
By reflecting the sculptural bend of the river at Mosman Park, MJA Studio has created a timeless sweeping facade, maximising frontage to the apartments and reflecting internal spaces that encourage comfort, movement and growth of individuals and communities.
Modern living
Jimmy Thompson, Design Director of MJA Studio, together with his team, set out to rethink the priorities of communal and private living to create quality spaces that suit today’s digital world and the new normal of working from home.
The past use of the site as a nursery is referenced through a heavily landscaped approach and, in doing so, carves out breathable spaces for people to live and work, together and apart, comfortably and sustainably.

A substantial planted portion of the site, including the introduction of mature trees and cascading vines, has assisted to soften the edges of the building, while parklets and a developer-led streetscape work cohesively to activate the street level and its commercial frontage.
Form and facades
The intelligent material palette of the facade creates a clear contrast between the expressed volumes that line the street and the waistbands in between, making the overall height ambiguous while providing a datum for adjacent projects to plug into.
With its well planned, tiered structural form, in combination with a clear focus on sustainability, MJA Studio has created an ode to the harmony of individual and collective life through its 29 apartments and interwoven quality communal and co-working spaces.

The relationship between the interior spaces and the exterior facade creates a seamless balance yet distinction between the private and communal spaces and has given this project a solid foundation to help change perceptions on multi-residential architecture.
The project ultimately deals with ideas of living together and apart in a suburban setting and sheds light on addressed elements, such as the need for privacy and changeable living conditions depending on the season.
Practicality and sensibility
Via the 100% dual-aspect setting and increased access to natural ventilation, residents’ reliance on cooling systems is minimised. Further, with 86% of apartments having access to northern light, the need for heating systems is significantly reduced.
These practical moves have been articulated beautifully throughout the entirety of the built form, gently incorporating a sustainable approach to create quality and adjustable spaces for the residents and the wider community to enjoy.
“When designing a home, the idea should be to think carefully about how you want to live.
“It is important to create spaces that can be manipulated depending on the time of day or season – much like you would be able to do if living on a yacht – built for all conditions.”
Jimmy Thompson, Design Director of MJA Studio
This idea is evident throughout MJA Studio’s approach to the project, particularly through the integration of passive elements and thoughtful interior and architectural design.
Glyde Street acts as a responsive model for the introduction of medium density mixed-use projects in existing well-populated areas. MJA Studio has created a built landscape that sits beautifully in the Glyde Street context among a mix of Federation style heritage architecture and contemporary design while reflecting on the history of the site.
~~
Written by Millie Gillespie. Photography: Dion Robeson.
This story was originally published in The Architect magazine, an official publication of the Australian Institute of Architects. It has been edited for republication by The Property Tribune.
The Property Tribune thanks the Australian Institute of Architects for the opportunity to republish the work, and shine a light on Australian architecture.








