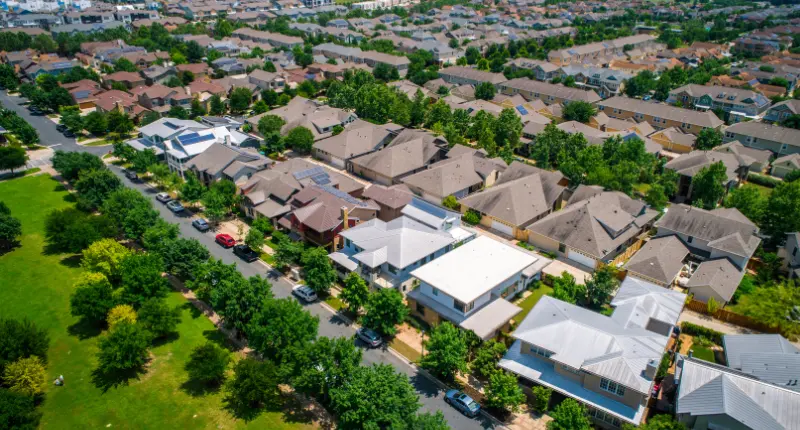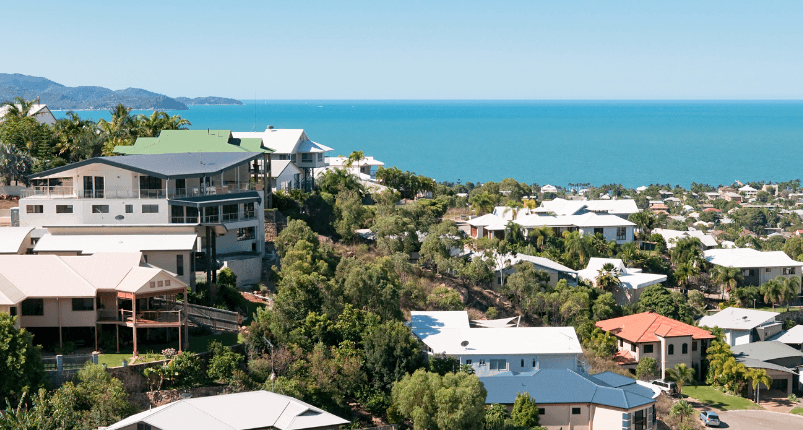- Built for less than $180.000
- A considered design, marrying affordability and more
- Includes materials salvaged from a stadium
Perth architectural graduate Bekk Crombie, with husband James Crombie, set out to battle urban sprawl with the design and build of their family home.
Addressing urban infill with an affordable design that would nurture the upbringing of their three young children – this carefully considered design proves that a young family of five can afford to build a home for less than $180,000 situated only 7kms from the CBD.

Their story began in 2014 when Ms and Mr Crombie were living in Norway. Over a Skype call to close friends back in Australia, they discussed the idea of purchasing land together with the intention to sub-divide.
By November 2014 they had sourced a 600 square metre corner block in Shenton Park which would allow their friends to renovate an existing 1950’s house, and the large backyard and laneway would permit enough space for the Crombies to build their family home on the same property.

Unable to sub-divide this particular plot of land, Ms Crombie relished in the challenge to design a home for her family for what the council approved as an ancillary dwelling, or ‘granny flat’ – totalling only 78 square-metres, and single storey.
In January 2016 the slab went down and by August that year the young family of five moved into what Ms Crombie described as a shell – with no power or water yet connected. Despite the lack of services, Ms Crombie insisted it was a rewarding experience, with evenings spent building the kitchen while their three children slept.

Even at this time, the building provided a pleasant ambience; the reverse brick veneer of the external walls and concrete floor performing well as natural regulators of temperature, and the north-facing aspect of the living area allowing for sunlight to fill the interior.
As the house evolved it has become imprinted by family and friends who helped contribute to its completion.
Shiplap Cypress pine forms the outer skin which was oiled with clear linseed oil by family members and friends. Ms Crombie reflected on summertime in the house and said, “when the temperature warms up, you can smell the oil and it becomes this reminder of that great time we had with family and friends oiling metres of this pine”.

Mr Crombie custom-built a plywood light box that houses the ivy planters above the concrete kitchen benchtop. Internal bricks were recycled and salvaged from the iconic Perry Lakes Stadium and finished in a lime wash.
Kitchen cabinetry doors were painted in chalkboard green paint, encouraging the children to leave their own marks on the doors, and to reduce their use of paper.
A unique warm, yellow that the couple love has been applied to touches throughout the house including mezzanine stairs to the master bedroom.

Every detail of the Crombie home has been customised or reinvented, with materials purposefully easy wearing so they evolve as they age – and so that the family leaves their own imprint on the building.
Ms Crombie’s Scandi background shows through in the application of timber throughout the house, and she says they were fortunate to have Jeremy Scrivener as their builder. Mr Scrivener brought his own unique finish to the exposed rafting, detailed junctions and a striking 6.5 metre high-vaulted ceiling upon entry.
With his skills and carpentry background, they were able to minimise waste and come up with creative applications to maximise space.

Looking to the future, Bekk says the house is an ongoing work-in progress fuelled by passion. They seek to evolve the outdoor space which is situated in between the two houses; an open space for both families’ children to play and grow up together as their parents did.
Bekk envisions a self-sustaining vegetable garden and Habitat ’67 inspired barbeque on the boundary line of the two properties for family, friends and neighbours to come together and enjoy.
~~
Written by Kathryn Neale. Photography by Jody D’Arcy, Inside Out, and Bauer Media Pty Ltd.
This story was originally published in The Architect magazine, an official publication of the Australian Institute of Architects. It has been edited for republication by The Property Tribune.
The Property Tribune thanks the Australian Institute of Architects for the opportunity to republish the work, and shine a light on Australian architecture.








