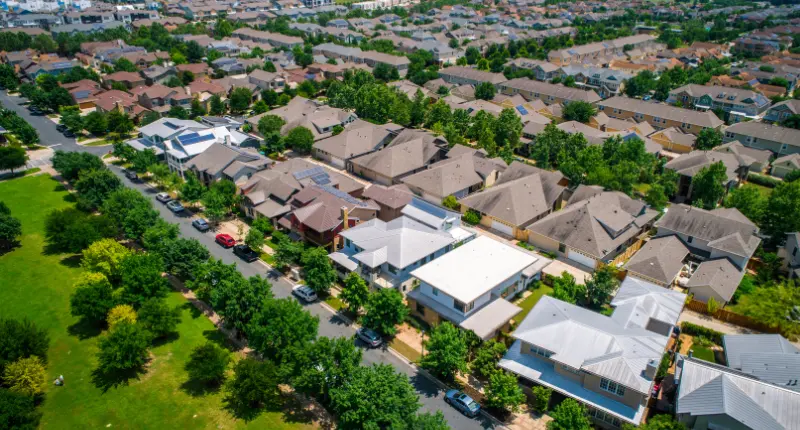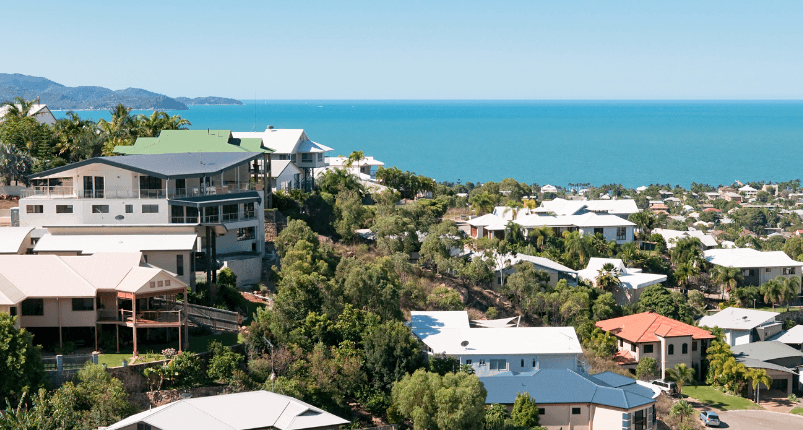- Created a new western gateway into the Crawley Campus
- Breaks in the vertical circulation of the new building encourage serendipitous conversations
- Sunlight and views filter through gold anodised ‘petals’
The UWA Ezone Student Hub by Hassell is designed to connect people and learning. It integrates new and existing built forms while developing a new western gateway into the Crawley Campus through an activated space, where the outside is welcomed in and the inside is expressed outwardly.
When we reminisce about our University experience, we often refer to a collection of memories we’ve curated over the years. We think of time spent dragging our feet between classes with friends, enthusiastically leaving those classes, or even stealing a moment of solitude.

Rarely do we recall the hours spent inside attending classes – and if you were an engineering student at UWA in years gone by, the hours lost inside closed and disconnected buildings with limited natural light.
Making an entrance
For the team at Hassell, the task at hand was this: how do we connect an existing building, with seemingly little life left, to a new building in a way that is unanticipated yet obvious?
The solution was simple: you bring the outside in and draw the inside out.
The UWA campus is known for its grand northern entrance with the iconic Winthrop Hall welcoming students to the next chapter of their life and acting as a backdrop for countless graduation ceremonies.

By contrast, UWA’s eastern entrance acts as a soft transition from the banks of Matilda Bay, offering a more inconspicuous arrival. However, there has never been a real welcome at the western edge of the campus – until now.

From the refurbishment of the existing building through to the introduction of the learning steps, we see the inception of flexible learning spaces and what has been defined as ‘pause points’ – breaks in the vertical circulation of the new building that encourage serendipitous conversations, as well as providing an opportunity for the outside to sneak its way in.

Blurring the lines
The clever use of landscape in this project taps into memories of afternoons spent lazing outside between classes. It works to redefine the transition space from class to casual and blurs the lines between inside and outside.
While the landscaped spaces encourage activation beyond classrooms, the envelope of glazing draws people in. Students and passers-by are enticed by what lies within the building, with the impressive research equipment used by the engineering faculty on full display.

This draws interest from those observing externally and, at the same time, creates a light and dynamic space for students using the equipment, encouraging curiosity and collaboration from a broader learning and research community.
The façade, with its interlocking geometry tied into the primary building structure, references nature, mathematics and the engineering being taught within.

This feature, which can only be described as a magnetic performance piece, draws on the memory of dappled sunlight using an ancient sun-symbol imprinted in concrete walls across campus. Sunlight and views filter through gold anodised ‘petals’ fixed at different angles to manage heat and glare, optimising the building’s performance.

UWA Ezone pays homage to nature as muse with the organic nature of the veil acting as the perfect final act to a well-considered, well designed space that embodies the concept of any time, any place learning – and proves that architecture itself can be a textbook for the learners within.
~~
Written by Reinette Roux. Photography by Douglas Mark Black.
This story was originally published in The Architect magazine, an official publication of the Australian Institute of Architects. It has been edited for republication by The Property Tribune.
The Property Tribune thanks the Australian Institute of Architects for the opportunity to republish the work, and shine a light on Australian architecture.








