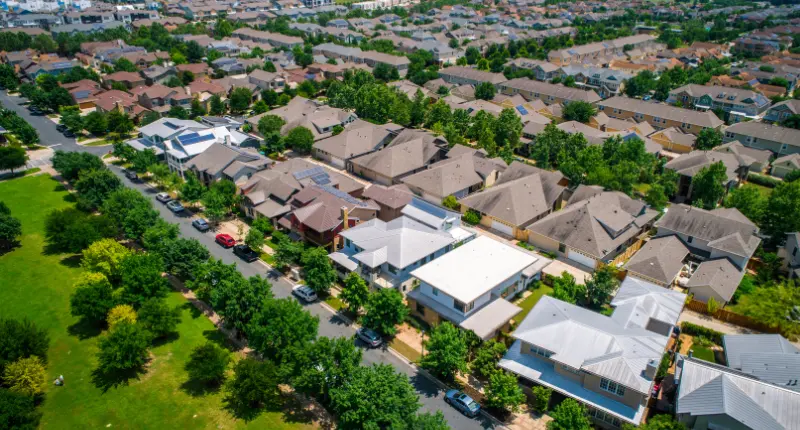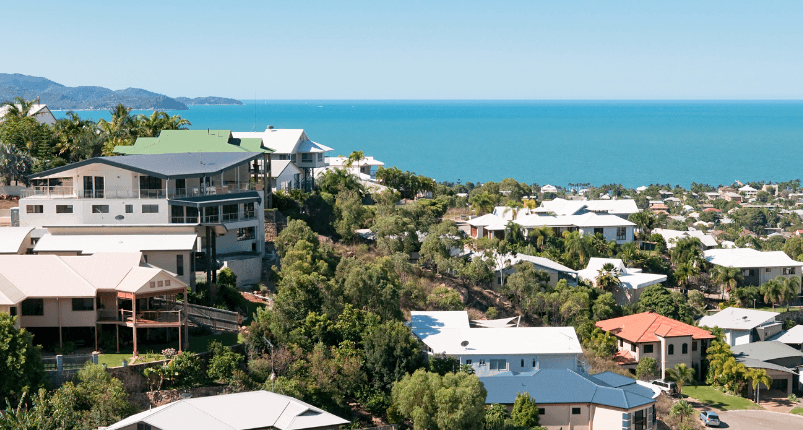- Designed by MJA_Studio
- Building named Wanju Marr, Whadjuk for "welcome hand"
- Built to accommodate the activities of Kings Park volunteers
Kaarta Gar-up, or Kings Park, has a special significance in our collective consciousness.
It has been a significant gathering place for the Whadjuk people, and enjoyed by all in our community across generations and cultures.
An important ingredient of the rich diversity and love of this special place is the over 500 regular volunteers from four volunteer groups: the Friends of Kings Park, Kings Park Volunteer Guides, Kings Park Volunteer Master Gardeners and the Honour Avenues Group.
In recognition of the incredibly important and passionate work of these volunteers, The Friends of Kings Park has provided a beautiful addition to the built form of Kings Park through Wanju Marr – providing offices, workshops, internal/ external meeting places, BBQ’s, parking and landscaping.
Beauty in simplicity
Mark Ciesielski, MJA_Studio Project Director, said the building, “was conceived as a building of simple forms expressed through devices of joining and separation to itself and the adjacent Garden Staff Quarters.”
The adjacent Staff Quarters – a Donaldson and Warn design from circa 2001 – with its simple form and refined details provided design cues for Wanju Marr.
“Our approach in relating the two buildings is one of companionship.
“The buildings work together with the existing gable and truss forms of the Staff Quarters, providing a common reference where the buildings function together not competing on scale or embellishment.”
Mark Ciesielski, MJA_Studio Project Director
Nestled on the demarcation of the native bushland to the north and the more formal garden designs to the south, part of the success of the building is due to the fact that legislation restricts the clearing of native vegetation within the park. This limited the placement of the building.
The elongated plan allows for a varied program of two externally accessed workshops, buffering the minor western exposure, centrally located amenities, two separate offices and a large kitchen and internal meeting room.
A workspace with warmth
Bridging Wanju Marr and the Garden Staff Quarters is another large outdoor BBQ area, also an outdoor meeting space, which serves as an area where volunteers, staff and the general public, accessing the adjacent walking track, might co-mingle.
With a simple material palette of jarrah, steel and glass, the building is rigorously detailed to produce a refined and thoughtful result with elements such as concealed fasteners ensuring the purity of the form.

There is real warmth in the jarrah cladding boards wrapping the southern façade of the building. Mr Ciesielski described the modulated rhythm of this elevation as, “defined by vertical shadow lines that frame the uniqueness of each board. This module continues to the jarrah flitch posts.”
The post widths introduce an added layer of syncopated voids in an eventual dissolution of form as the jarrah portico opens up to the south.
The galvanised sliding screens in front of the BBQ area bring a delightful touch of whimsy and animation to the façade, functioning as wind and privacy screening, controlling southern views towards the Memorial Park and heightening the transparency of this outdoor space.

The beautiful outcome of Wanju Marr, which also employs an impressive array of sustainability measures befitting its context, was recognised in the 2020 AIA WA Chapter Awards, Small Project Architecture, with a Commendation.
In a place so deeply loved, the Kings Park volunteers provide an invaluable service, sharing their love of nature and our place in it. In providing this dedicated space, Patrick Gorman MP distilled this notion well when he said, at the opening event for Wanju Marr that “by investing in our volunteers, we are investing in the future of Kings Park and the Western Australian community.
~~
Written by Jonathan Speer. Photography by Dion Robeson.
This story was originally published in The Architect magazine, an official publication of the Australian Institute of Architects. It has been edited for republication by The Property Tribune.
The Property Tribune thanks the Australian Institute of Architects for the opportunity to republish the work, and shine a light on Australian architecture.








