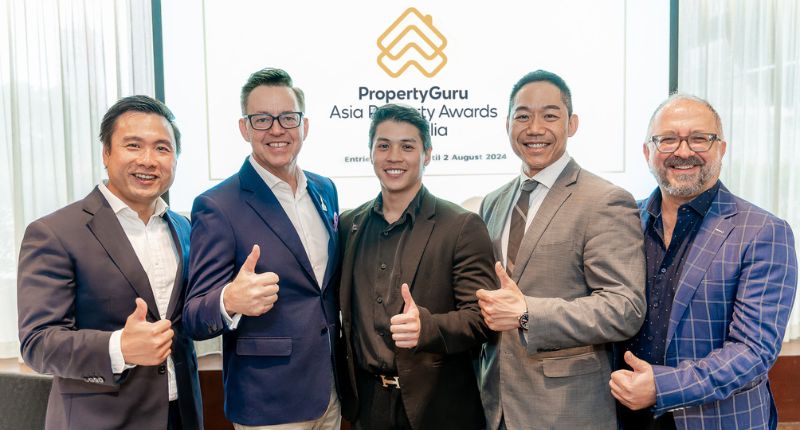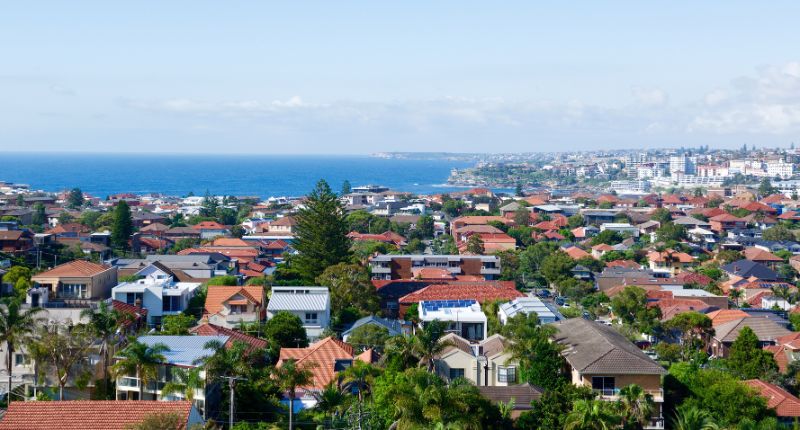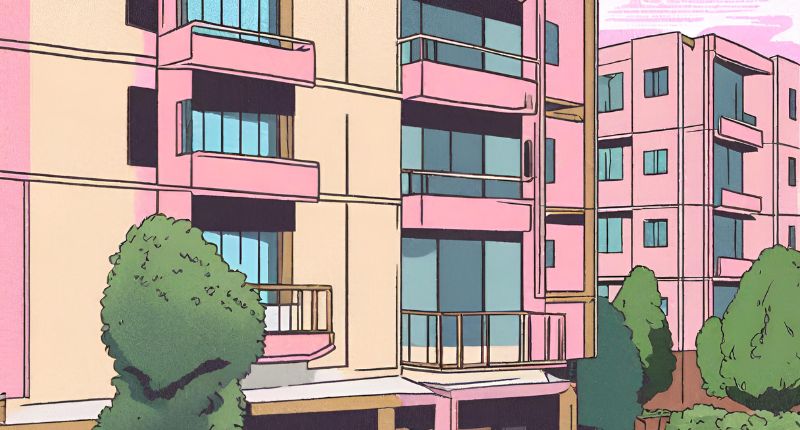- Set on a spacious, graded block in Swanbourne
- Includes three levels of living and a rooftop deck on a fourth
- Uses quiet, solar-powered hydronic system, instead of traditional air conditioning
For Klopper and Davis Architects director Sam Klopper and his wife Kazia, the orientation and topography of their North Street Swanbourne block made it the perfect site for their family home.
The result is a playful, warm and textural beachside home that is as functional as it is striking.

Searching for a spacious block to accommodate a large north-facing backyard and a balcony at the front, the site lent itself immediately to the changes of levels and orientation Sam was seeking.
“It’s very rare to find a perfect site and even rarer to find a graded one because Perth is not hilly, so we knew instantly this is where we wanted to live.”
Sam Klopper, Director, Klopper and Davis Architects
“Our main desire was to create a breathable open home where we could shift between two outdoor spaces throughout the seasons – the southern side in summer and the northern aspect in winter.”
Situated on the north side of the street, the block falls 5.5 metres from back to front with the main living space 4.5 metres above North Street.
“We tucked the cars under the house and lifted the living space up to touch the backyard to give us views to the horizon,” said Mr Klopper.
By stacking the building on top of itself and creating sections separated for different uses, the home features three levels of living space with a roof deck as the fourth.
Utilitarian spaces occupy the lowest level, living areas and the children’s bedroom wing occupy the elevated ground floor, and the master suite takes the top floor. A floating concrete canopy rests atop the residence – home to the rooftop garden and continuous panoramic views across the treetops and roofs.

“Every member of the family gets their own private space where they can do their own thing, but we can still hear and see the kids while they play from any part of the house. There can be 20 kids in the pool and the adults can watch and feel connected from the living space, but there is enough separation there,” said Mr Klopper.
“We have created long-term spaces that will serve different generations of our family now and in the future. By the time we are old, the boys will likely be out of home, so we can age in place as empty nesters. The undercroft can also serve as a private living space for my elderly mum.”
The home is deeply insulated by the native rooftop garden that cascades over the top of the building. The overall garden footprint is as large as the block itself, so the family enjoys a continuous canopy of green that creates its own microclimate and softens the space.
Inspired by mid-century modernist architecture for which Klopper and Davis Architects is renowned, the design reflects Sam’s love of detail. Drawn to materials with raw and simple beauty, the house makes extensive use of concrete, wood and black steel with elegance and sculptural form.
“Apart from being low maintenance, it’s about loving materials as they are and how they will weather and slowly patina over time while remaining honest to their original form,” said Mr Klopper.

With an innate dedication to passive design principles, Sam has ensured the home makes the best use of the natural environment. Shying away from traditional air conditioning, temperature control is achieved through an efficient and quiet solar-powered hydronic system that stores heat or cold in pipes within the concrete floor.
In winter, the whole house can be heated in just four hours between 10am and 2pm to provide 24 hours of warmth. In summer, the reverse can be achieved with cooling water to take the heat away. Long eaves, double glazing, fans and operable louvers on the west side allow the home to be opened up on a hot day to flush any remaining heat.
For Sam, the process has reinforced his belief that clients should understand the spaces they want to live in before they choose a block. “For us, it was just as critical to find a location where we can wander down to the beach without needing to drive as it was to create a home our family can grow in over time. This is the last time I will build.”
“My advice is to talk to an architect before buying a property so you can get the best advice on the challenges and possibilities of a site and how these relate to the spaces you want to live in.”
~~
Written by Gemma Bogue. Photography: Dion Robeson.
This story was originally published in The Architect magazine, an official publication of the Australian Institute of Architects. It has been edited for republication by The Property Tribune.
The Property Tribune thanks the Australian Institute of Architects for the opportunity to republish the work, and shine a light on Australian architecture.








