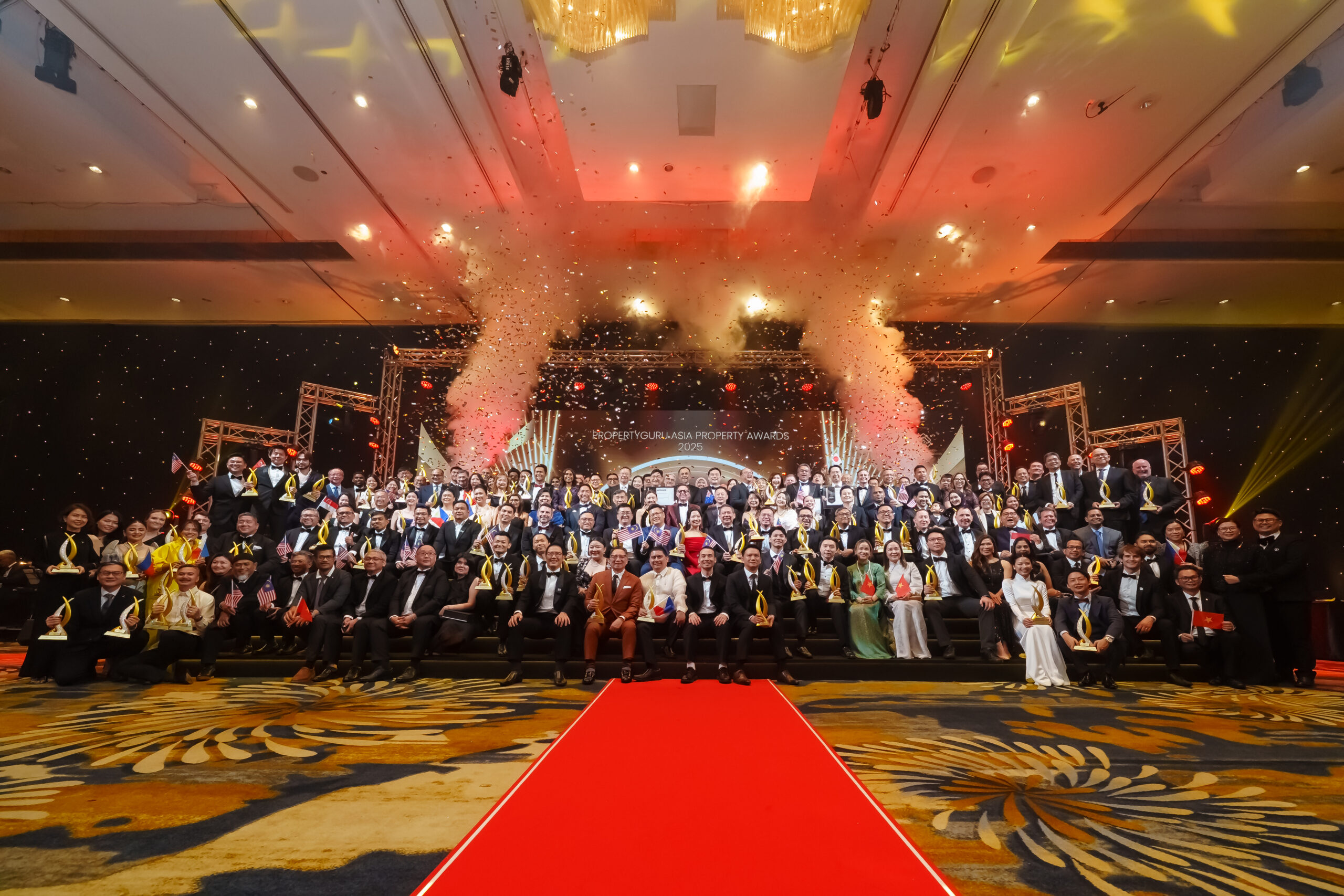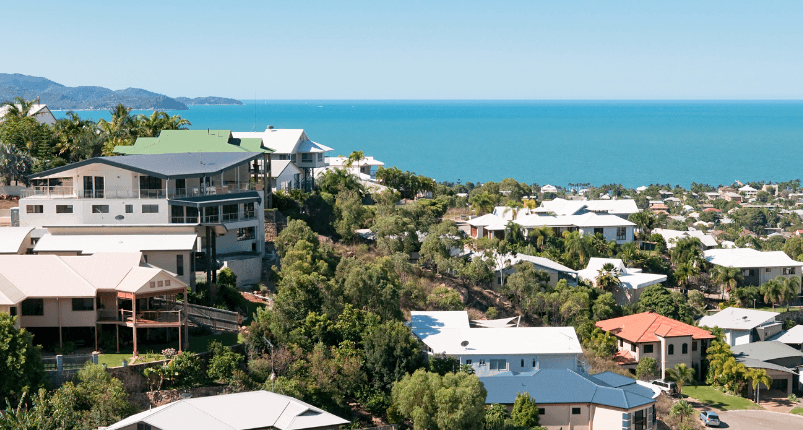- Was an old workers cottage
- Design reduces single-use space
- “We started with the garden, and the building became secondary to that"
Located on a narrow, east-west oriented block in a heritage precinct, East Fremantle House by Nic Brunsdon is a respectful and intelligent addition to an old workers cottage that is typical of the area.

When the current owners, now a growing family of four, purchased the property, the original 1905 cottage was accompanied by a mid-century addition. “Following the removal of the addition, typically the response would have been to double its mass backwards,” said Mr Brunsdon.
“Instead, we focussed on the length of the block and created a perpendicular extension along the southern boundary to capture the northern sun and summer’s cooling south westerly breezes.”
Nic Brunsdon, architect
Sustainability is the starting point

In order to celebrate the local climate and engage with the natural environment, traditional design principles were turned on their head. “We started with the garden and the building itself became secondary to that,” said Mr Brunsdon. “We essentially created a void where the garden was going to be and adapted the desired program around that space.”

By adopting this approach, Nic is giving effect to his belief that sustainability is a first principle and should always be inherent in good design. “Sustainability is the starting point, not a selling point. By appropriately positioning the addition to access natural light and using cross-ventilation and thermal mass, sustainability becomes embedded in the built form.”
Fixed flexibility

While aesthetically beautiful, East Fremantle House contains no unnecessary indulgences. Amenity and function were key to the design and both the clients and Mr Brunsdon sought to create a home that would be able to adapt to the ever-changing needs of a growing family.

The spaces have a “fixed flexibility” and are adaptable and able to be used for different purposes. The master suite could easily be used as an office, one of the minor bedrooms is currently being used as the master bedroom and yet another bedroom is being used as a playroom.
“It is important that this house can adapt and respond to the changing patterns of family life.
“The owners see this as their home for the next 15 to 20 years and we have provided for future uses in the design.”

Another focus of East Fremantle House is the elimination or minimisation of dead space. “All good design seeks to reduce single use space. “The most obvious example of this is the corridor so, typically, we try to find another use for these spaces.”
In his search for amenity, Mr Brunsdon has adapted the entry corridor to provide study nooks that face outward to the eastern garden yet at the same time retain a visual connection with the kitchen, living and dining areas.

The choice of materials reference traditional methods of construction. Brick and concrete have been used as a heavy base to provide a sense of reliability and to ground the built form. Encased in this solidity are the public and utilitarian areas, and the areas of family interaction and function.

Perched on top of this foundation is a light timber structure which is more informal. Dancing across the top of the structure, vertical timber cladding provides expressiveness that is juxtaposed with the weight and resilience below. The use of curves not only provides a softness, but also references the functional fluidity of the plan.

The house is a series of layers that, when peeled back, evince a deep and rich sense of belonging. The sequential arrival along the darker southern side of the house leads visitors into the entry foyer which bridges the old and the new, and highlights the play between light and dark, shadow and light.

The new addition transitions seamlessly into the outdoors and the elimination of walls in favour of glass brings the landscape in. Changing light during the day and across the seasons creates an atmosphere that is never static.
~~
Written by Cassandra Simpson. Photography by Dion Robeson.
This story was originally published in The Architect magazine, an official publication of the Australian Institute of Architects. It has been edited for republication by The Property Tribune.
The Property Tribune thanks the Australian Institute of Architects for the opportunity to republish the work, and shine a light on Australian architecture.








