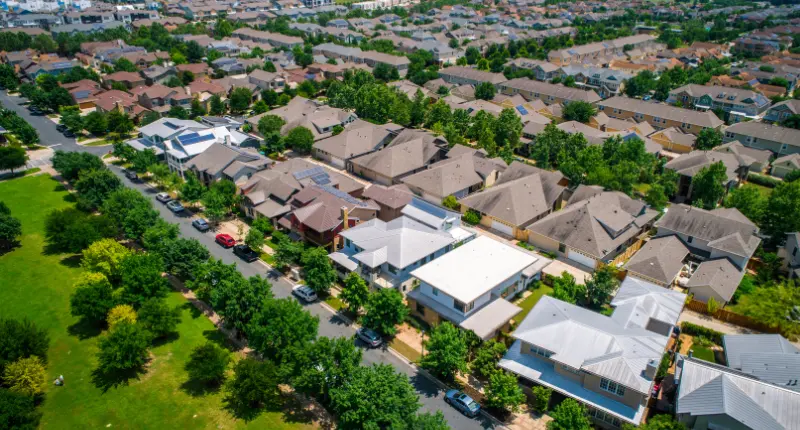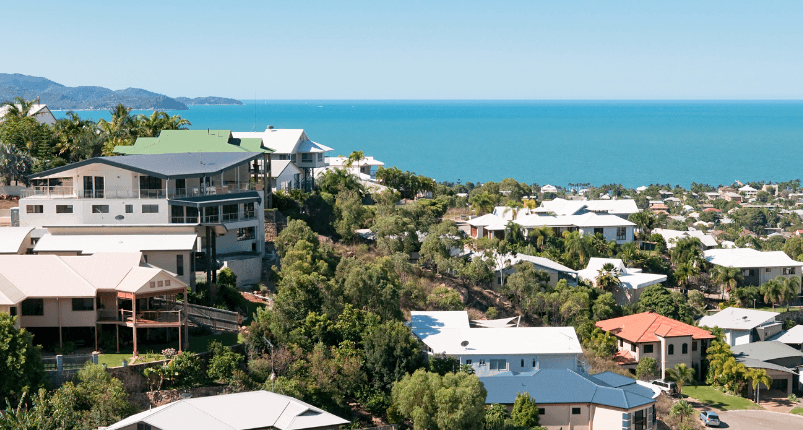- A red brick wall envelopes the site
- The opposing ends of the house are linked via a courtyard
- The restoration of the terrace at the front was largely decided by its ‘Grade A’ heritage listing
Located at the corner of King Street and George Street in East Fremantle, this alteration and addition project by Robeson Architects is an idyllic example of the modern village life that is so characteristic of this pocket of the port-side suburb.
At the juncture between a narrow, leafy green residential street and the bustling main strip of artisan shops and cafes, the site is bookended with a carefully restored terrace fronting King Street and a double-storey self-contained office and bedroom facing the rear.

Along the length of George Street, a red brick wall envelopes the site, stitching together the contemporary interface of the terrace’s decorative facade with the rear laneway. The new rear elevation responds to the proportions and scale of the adjacent commercial tenancies, thoroughly embedding the house within its context.
“Materials were selected specifically to be in keeping with the character of the area,” said Simone Robeson. They are robust and honest in their application. The exaggerated concrete lintels over openings and custom glazed red bricks laid in a gradient wrapping the corner office, reference the heritage reds as well as the opening embellishments of the front cottage.
“The dark cladding allows the house to recede at high-level, reinforcing the scale and proportion of the Terrace from the street.”
Simone Robeson, Robeson Architects
The opposing ends of the house are linked via a courtyard, carved out at the centre of the plan to create a private outdoor room. In Ms Robeson’s interpretation of the garden at the core of house, the boundaries between inside and out are blurred. The courtyard modestly reinstates the nearby parks and gardens as the broader backyard or garden of the house, which in Ms Robeson’s words was “a crucial part of client’s design brief. They wanted to be really connected to East Fremantle”.

For the owners, as professionals with a young family, it was important to create a home that maintained a sense of generosity, without losing the qualities of the house that attracted them to the project to begin with. While the restoration of the terrace at the front was largely decided by its ‘Grade A’ heritage listing, the delicate and almost seamless sleeving of the old and new reveals the true craft of good design.

The theme of the overlapping functions is carried throughout the home. In the main living area, for example, the kitchen island is designed to be mobile and relocatable within the space as a dining table, breakfast bar and prep bench. This bespoke piece of furniture became an opportunity to collaborate with furniture and object designer, Jack Flanagan. The resulting centrepiece for the home is a truly unique work of art.
Clear lines of sight slice through the floor plan, extend views through rooms and create a sense of spaciousness, despite the confined footprint. The garage opens into the courtyard and – flooded with light – offers the amenity for a truly flexible space that can be comfortably transformed into a reading room, playroom, garden room and more.

Like all good architecture, this house is quietly confident in its passive solar design. High performance glass, screening and louvres to exposed elevations, the careful orientation of the central courtyard, and placement of openings increasing cross ventilation are just some of the ways the house responds intricately to its environment.

This was all achieved without compromising the quality and abundance of the interior. Glimpses to the port are preserved and while the interiors are simple and robust, an opulence is maintained that is more familiar to a luxury hotel than a suburban family home. “High quality materials such as polished “Nero Marquina” marble are balanced with simpler finishes and details in order to achieve a luxurious and timeless interior, without exceeding the budget,” said Ms Robeson .
Embracing the many contradictions seems to be the overriding theme for this project. Linking the passage of time, old with new, creating a sense of space when the footprint is bound, and balancing an element of luxury with practicalities of everyday life, this house is evidence of Ms Robeson’s ability to find delight at every end of the spectrum.

~~
Written by Sally Weerts. Photography by Dion Robeson.
This story was originally published in The Architect magazine, an official publication of the Australian Institute of Architects. It has been edited for republication by The Property Tribune.
The Property Tribune thanks the Australian Institute of Architects for the opportunity to republish the work, and shine a light on Australian architecture.








