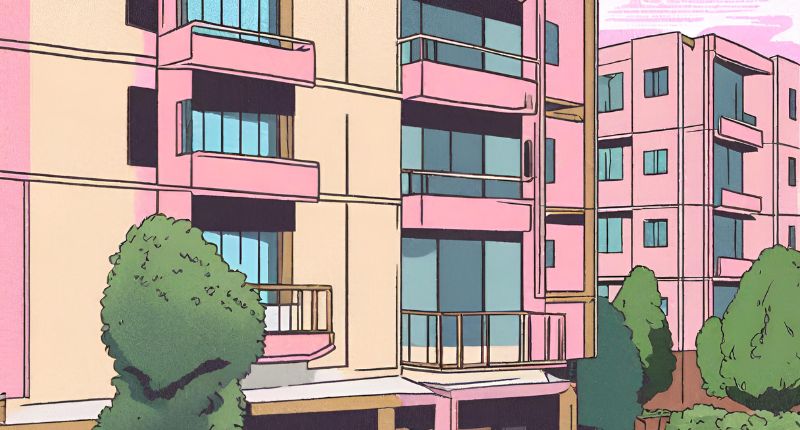- House features distinctive herringbone pattern out of brick
- The plan uses non-rectangular planes to engage and direct views
- Façade elements situated on a different plane to create a sense of depth
The honesty of handmade materials
The key material incorporated into Dalkeith Residence is the face brickwork that flows throughout the home, connecting inside and out, imbuing a sense of craft into the project through its meticulous application.

The bricks selected were Bowral brick pavers, chosen after the client and architect viewed the product used as an outdoor detail in another project and fell in love with it.
The bricks were arranged in a herringbone pattern which required mock-ups to be constructed to ensure suitability for use in the more complex forms found throughout the home’s interior.

The sheen and pattern of the brickwork is echoed in other non-machined, raw elements found in the home, such as the bespoke steel fireplace and timber panelling. These work together to create a highly tactile palette, emphasising the honest handmade nature of the materials and establishing a textural patina that achieves a warm and earthy ambience.
First impressions
Externally, the house presents a sophisticated and well-crafted elevation to the street, with architect Ben Mountford noting that it was important to create a memorable picture of the home for the passer-by.

Herringbone brick, timber screening and glazing are composed within a delicate concrete frame, each element situated on a different plane to create a sense of depth and to articulate the movement of shadows across the building’s façade.
The timber screen provides privacy from the street while bringing in light, with its expressed joinery alluding to the focus on craftsmanship within the home.
Plane play
Internally, the plan uses non-rectangular planes to engage and direct views and movement to the best parts of the site, subtly guiding the visitor through a highly considered experience of the project.

The ground floor is envisioned as a single cohesive living area, in which the hierarchy of space is achieved through manipulation of light and scale.

At the home’s heart, the kitchen connects the adjacent living areas and allows for the family to live, work and play in a collaborative environment. Cleverly designed built-in storage, secondary service rooms and an open mezzanine anticipate future growth while helping to mitigate the unavoidable mess of family life.

Highly considered use of light and space lies at the core of the work of Mountford Architects, but it is the attention to detail and the reverence for craftsmanship displayed in the Dalkeith Residence that make this home exceptional.

~~
Written by James French. Photography by Dion Robeson.
This story was originally published in The Architect magazine, an official publication of the Australian Institute of Architects. It has been edited for republication by The Property Tribune.
The Property Tribune thanks the Australian Institute of Architects for the opportunity to republish the work, and shine a light on Australian architecture.








