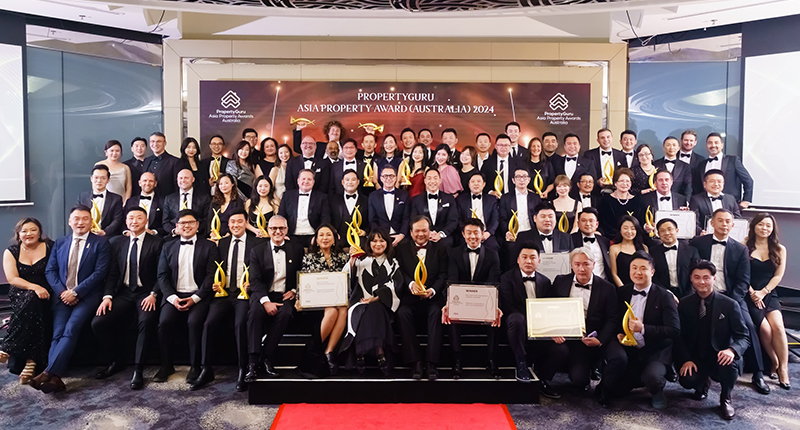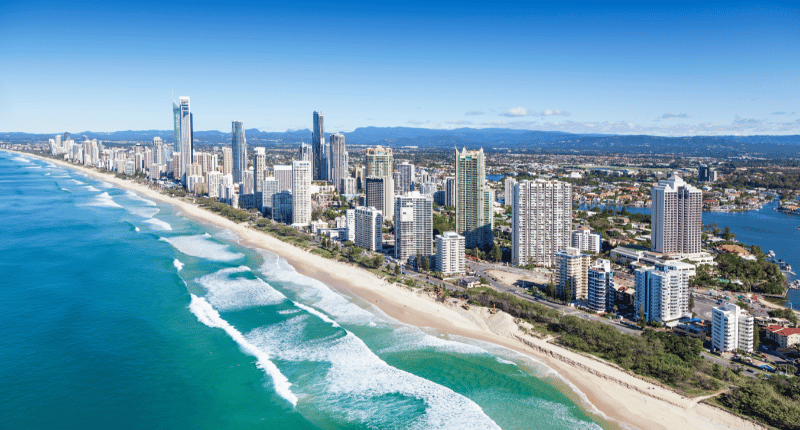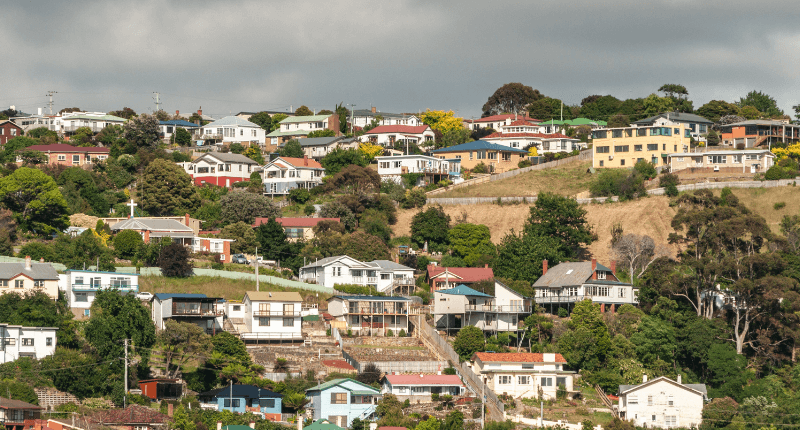- Prash Nayar takes us through another design that has caught his eye
- Architect Reza Moshtashami loves minimalism and this project was built specifically for one of his clients
- Balancing shade & light in photography, he brings the reflection of bold themes and nature to the outdoor design
After publishing ‘Portal to Nature‘, I have been on the hunt for unique homes around the globe.
Featuring some under the #investseries on Instagram, I found another home that made the list, a property concept design by Iranian architect Reza Moshtashami that awed me from its first frame.

Minimalism at its best
Graduating from Masters of Architecture from the University of Tehran, Mr Moshtashami loves minimalism and this project is built specifically for one of his clients.
“The initial idea is based on the wishes of the client (@mahinbanoo.ir) and also the location of the project in the Damavand area and in a green garden among the fruit trees on the south side of the villa with large windows that fully view the garden,” said Mr Moshtashami.

“The North side of the villa had to be enclosed from a neighbourhood view for privacy and the colour of black brick will double the attraction of the green space.”
Aptly called the Black Brick, the strikingly minimalist design is a spectacle to all eyes, which its floor to ceiling (and roof) windows bringing the most of the northern light into this forest retreat.
When studying the concept of the design, it becomes clear that the almost perfect balance between light & dark is thematically aligned throughout the home, bringing the dark and light into perfect harmony with the nature beyond it.
Minimal but balanced
Using basic materials in bricks, concrete, wood and stone, Mr Moshtashami brings out the forest around the home in stunning simplicity, ensuring that his passion for minimalism is clearly portrayed through the practicable layout of the home.

Unique touches are brought to the kitchen to contrast the minimalism like the rough timber breakfast bar that rests on the edge of the granite kitchen top producing an effect of a floating table.

Mr Moshtashami imbues statement pieces throughout the home, the glass fireplace that adorns a delicately designed stairwell stands out in the second living area, creating a flow that persists in this regal home.

Reflection, Inwards & Outwards
Like balancing shade & light in photography, Mr Moshtashami brings the reflection of bold themes and nature to the outdoor design.
With double floor windows opening onto the swimming pool that presents as a water feature, the balance is maintained. While standing outside on the steps leading past the pool, you can’t help but sense that equilibrium has been achieved successfully.

Final words
Just like the home featured in Portal to Nature, I believe this design could be perfectly suited for the beautiful South West Region of our golden state of Western Australia.
With numerous award-winning homegrown designers in our state, it’s only a matter of time before we achieve global success in recognition. Here’s to the future of bold architecture.








