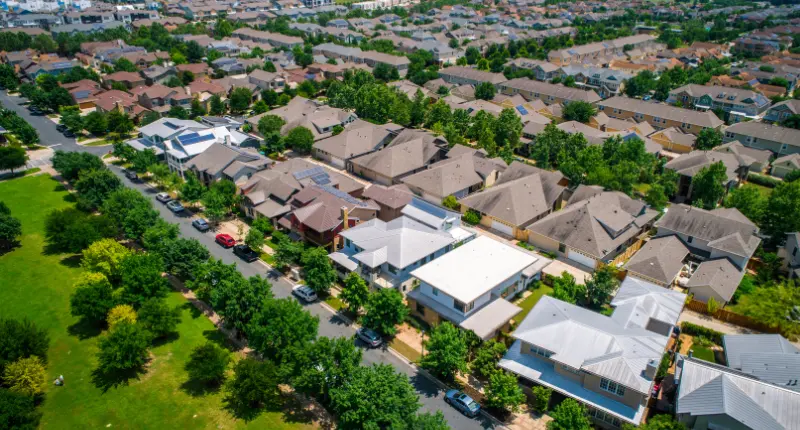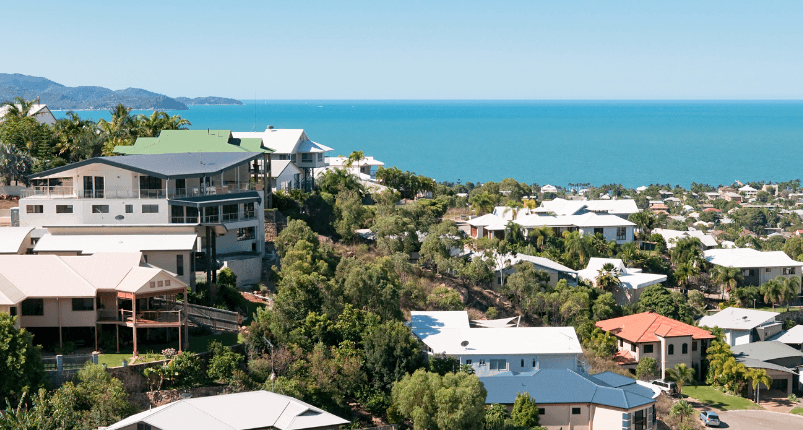- The renovation added over 100 sqm of ground floor space and over 60 sqm upstairs
- Original character of the house was maintained, particularly viewed from the street
- An extra wide hallway was left open and unobstructed
Located on a busy neighbourhood artery, Do Residence by Chindarsi Architects is a substantial renovation to an existing brick home. But from the street, the extension is nearly invisible, and the streetscape is preserved.
At a time when the density of our inner suburbs is increasing, the retention of our existing urban fabric and suburban identities is as welcome as it is important. Our neighbourhoods are our communities, our friends.
Before and after the renovation
The original house consisted of four tall rooms built of brick and dissected by a wide hallway, with lean-to structures to the rear. The existing rooms have been renovated; complemented with new bathrooms inserted into the existing fabric and the lean-tos have been removed. In their place, a concrete and brick addition adds 103 sqm of ground floor area and an additional 63 sqm upstairs.
The approach to the house is suburban, through a black slatted gate held between white masonry posts, over a hit-and-miss concrete path submerged in a green lawn and across a slightly raised verandah, tiled in Victorian pattern. The house is tuck-pointed and carefully restored.
The unusually wide 1.5 metre hallway is left completely open and unobstructed, it extends through the original house with its jarrah floors, and down three steps onto an expanse of ultra-white concrete. The hallway itself is lifted by new top lights installed above the doors that open into it. Float glass gives views upwards into the flanking rooms; expressing their ornate ceilings, and drawing light into the corridor. At the end of the raised passage, the floor turns to glass and the footings of the original house are exposed around a new cellar.
Family spaces
The lower floor is for family. An open living space, with northern-light scoop, an incredibly stripped back white kitchen, and space that falls out over a covered outdoor barbecue area and a gorgeously tiled pool.
The upper floor includes a carpeted bedroom, a stylish new bathroom and a small lounge used by both parent and child. The braise soleil brickwork that provides shading to the main living areas is also used to good effect as a privacy screen to the upper floor bedroom. With a flat hood cantilevering over, and an open portion high enough to satisfy the R-Codes, the looming window provides relief to the box form that is perched over the outdoor space.
A glass hatch into the cellar among the original building’s footings isn’t the only fun gadget in the house. A secret door opens through a deep chocolate-coloured wall in the main living space into the laundry and out to vehicle parking.
The owners who undertook this renovation had clear ideas of what they wanted their home to be. It needed to be contemporary, clean and stylish, it needed to accommodate their family lifestyle, and it needed to be relatively low maintenance. The original dwelling did not achieve this. And it couldn’t have without an extension and a reworking that accommodated their aspirations. This family has ended up with a hip space that does what they need it to do, while preserving the streetscape, and maintaining the low-rise suburban character of a site that otherwise might have been appealing to up-zoning pressures.
When viewed from a broader urban context, this house does more than cater to the needs of a single family. It preserves use and character, and contributes to the perpetuity of the community. In a context of global homogenisation of cities and architecture, of art and of culture, preservation of our places and our communities is of utmost importance.
~~
Written by Andrew Boyne. Photography by Abigail Harman.
This story was originally published in The Architect magazine, an official publication of the Australian Institute of Architects. It has been edited for republication by The Property Tribune.
The Property Tribune thanks the Australian Institute of Architects for the opportunity to republish the work, and shine a light on Australian architecture.


















