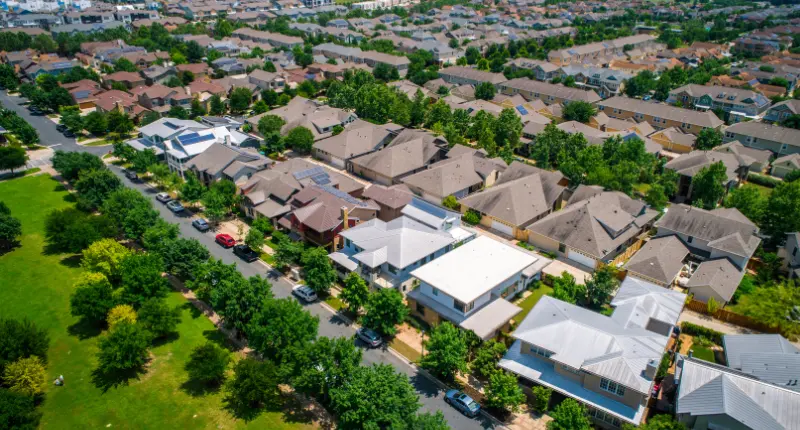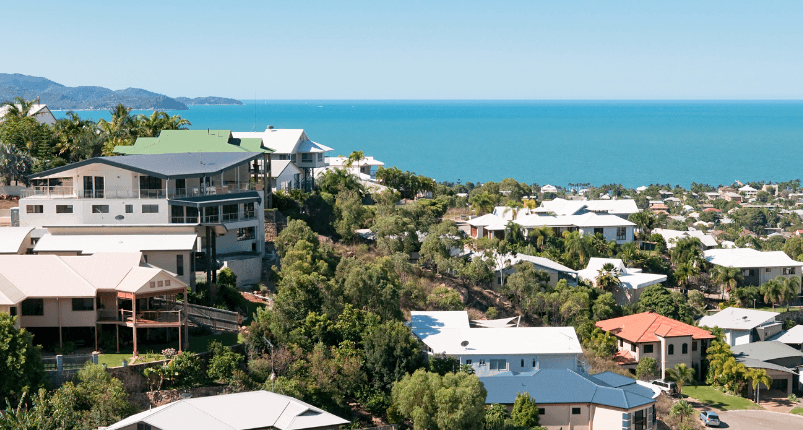
- Designs changed depending on the needs of each apartment site
- Each apartment building was unique in what it offered apartment owners
- Apartment living blended with outdoor living in amazing ways
Perth is the last place you think of for apartment living, with the sunny, Mediterranean weather enjoyed from the luxury of double brick homes.
As the most isolated city in the world grows, medium and high-density housing has begun to creep into the inner ring of suburbs, with highly innovative and unique apartments being developed for sandgropers.
On one hand, apartments are becoming increasingly sustainable, as some of the examples below will show, making nods to gardens and nurseries that once stood on the site.
Other apartments offer highly versatile floor plates, giving apartment owners the luxury of practically designing their own apartment.
Keeping in tune with nature is another theme across the five apartments we feature below, with gardens and greenery making its presence known throughout all spaces in these Perth apartments.
One of these apartments also masters the art of optical illusions, the architect carefully created seven homes in what looks like four townhouses.
How can you design your own apartment?
Give your architect that brief, simple!
That note of levity aside, while you certainly can give an architect that brief, it may require certain drivers, conditions, contexts, and so on, which are conducive to building a customisable series of apartments that owners can make their own.
Lucent, by Hillam Architects, is an award-winning apartment project which achieved the ability to have apartment owners design their own apartment through a tight collaboration between the client and architect. The brief required a versatile floor plate where buyers could customise their apartment to create a high-end, boutique development.
The design resonated with Perth’s downsized market, with every apartment in the building sold prior to completion.
These apartments surround part of Claremont Oval and is part of the Claremont North East Precinct redevelopment.
Maximising green space was also a priority, and the apartments also include incredibly generous balconies, encouraging outdoor living despite being in an apartment.
Hillam Architects designed the property, the original article was written by Sandy Anghie, with photography by Joel Barbitta.
Waterfront apartments with almost 360-degree views of the Swan River
This next apartment project is surrounded on three sides by the beautiful Swan River in Perth, also known in Noongar as the Derbal Yerrigan.
Despite being home to 85 apartments, the building only rises nine storeys and was designed to fit in with the medium-density surroundings. The full scale of the development is said to only be appreciable by boat, travelling into the marina.
Marina East was designed such that there was a 20-metre space between buildings, meaning apartments had better views, more natural light, cross ventilation, and more visual privacy. The design also meant that the majority of apartments had access to two, or even three external facades.
Hames Sharley designed the property, the original article was written by Pip Smith, with photography by Douglas Mark Black.
Apartments that are more than meets the eye
Go for a walk or jog past these seven apartments and you’d probably think what everyone else will think: “That’s just four townhouses.”
Palmyra Terraces was created by MDC Architects, and sits just outside of Fremantle.
The property was designed, “… to suggest an alternative to nearby apartments, giving homeowners the option of a small efficient walk-up dwelling with the amenity of a terrace house and courtyard.”
Greenery also features strongly within that development, with the gardens also creating a sense of community, with tenants having shared responsibility for the maintenance and growth of the garden.
MDC Architects designed the property, the original article was written by Reinette Roux, with photography by Dion Robeson.
This apartment embraces a gardening history and sustainability
Formerly Fernando’s Nursery on Glyde Street, the MJA Studio designed apartments considers its past and its position.
The property includes a sweeping facade that reflects the bend of the river at Mosman Park, with the property also making many references to the nursery past of the the site; the property is heavily landscaped, meaning it creates incredible green spaces for people to live and work, and enjoy both community and privacy.
Cooling costs are minimised via the 100% dual-aspect setting and increased access to natural ventilation. The vast majority of apartments also have access to northern light, reducing the need for heating.
MJA Studio designed the property, the original article was written by Millie Gillespie, with photography by Dion Robeson.
Setting the standard for accessibility in housing
This project was designed and built to the Liveable Housing Australia platinum standard for accessibility and provides a community care-based model for people with varying needs.
Located in East Perth, the Emmanuel Community House brief was driven by the need to create a home and sanctuary, not another institutional business model.
The architect’s research and collaborative approach to stakeholder and user-group engagement has resulted in a carefully curated design with an emphasis on maintaining a residential feel while meeting accessibility requirements.
As a result, the home includes opportunities normally only associated with high-end architecture.
Lanigan Architects designed the property, the original article was written by Emil Jonescu, with photography by Robert Frith.
~~
These stories were originally published in The Architect magazine, an official publication of the Australian Institute of Architects. It has been edited for republication by The Property Tribune.
The Property Tribune thanks the Australian Institute of Architects for the opportunity to republish the work, and shine a light on Australian architecture.






























