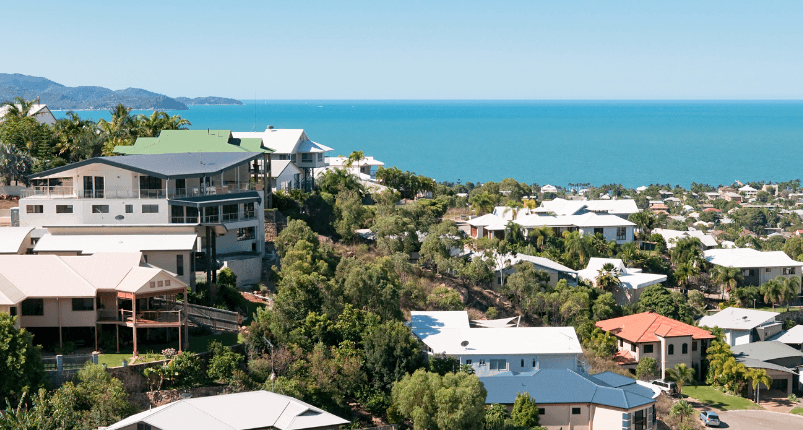
- One home employed 3D climate modelling to make the most out of the design
- Another home is literally a box, but is the epitome of "more than meets the eye"
- These homes all exude character which only comes from the careful craftsmanship of an architect
Dotted across Western Australia are five sensational, architecturally designed homes that look simple at the outset, but epitomise the phrase “more than meets the eye”.
This top-five list will challenge what you think about boxy houses and keeping to simple, clean lines.
From Perth to Fremantle, and all the way down to Western Australia’s beautiful Margaret River region, these homes embrace history, form and function, and exude quintessential West Australian design.
This unassuming 1920s Fremantle cottage was previously an 1890s stable
Flick through the gallery below and be surprised, what presents as a humble heritage home from the street exudes no less than 100% Fremantle.
The existing stable walls and structure are a beautiful shell and limestone-like hue, all incredibly complimented with bright timbers.
Materials chosen for the home will also weather, developing character as the years roll by.
A heritage artefact was also kept, almost like a museum piece, this stove from a century ago sits proudly behind a glass panel next to the new kitchen.

The property was designed by the team at Philip Stejskal Architecture, the original article was written by Reinette Roux, with photography by Bo Wong.
The perfect home for gardeners
Getting to know what you want in a home can pay dividends when it comes time to engage an architect.
The clients of this home wanted a home addition that could be a relaxing space that would complement their furniture, provide beautiful light year-round, and also complement their penchant for gardening.
Flick through the gallery and you’ll see that despite the addition’s straight lines and boxy nature, it all serves as a beautiful frame for the vibrant lives of the client.
It is also cleverly designed: the simple black beams help to control the quality of light and heat that enters the open plan living room throughout the year, with the architects employing 3D climate modelling to achieve the best outcome.
The property was designed by Simone Robeson of Robeson Architects, the original article was written by Jonathan Speer, with photography by Dion Robeson.
A cubic cottage in the Margaret River region
Located in Augusta, this cosy home is a small, free-standing addition to an existing holiday cottage.
It is quite literally a box, four sides, a floor and a ceiling, but not quite a box if you consider the exterior staircase leading up to the living quarters.
The ground floor serves as a flexible space, enough room for parking for a car or 14 foot boat, or even just a table tennis or pool table.
Upstairs, the bedroom includes an ensuite and a small deck.
The entire cottage is nestled amongst trees, peppermint trees to be precise, with the building popping just above the tree line, enough to give those on the deck views over Flinders bay and the annual whale migration.
The property was designed by architect Diana Goldswain, the original article was written by Andrew Boyne, with photography by Dion Robeson.
A blocky design screens out harsh eastern and western sun
The historic suburb of Mount Lawley is typically home to Federation-style houses – think 1890s to 1950s, roughly. Those homes have an old-school character you might associate with the word colonial.
This house is instead located within a small pocket that is inspired by post-war Mediterranean architecture.
The suburban Perth house makes light work of the harsh sun with perforated external walls, which also creates nooks and crannies within which you can relax.
Head inside and the home’s light and breezy nature continues to shine; most of our untrained eyes would call it minimalist, but we’ll let the pictures speak the proverbial thousand words.
The property was designed by Andrew Hagemann Architecture, the original article was written by Domenic Trimboli, and the photography by Robert Frith.
How to subdivide a house with integrity and flair
When talking about subdivision, you may have come across the term battle axing. That will be a lesson for another time, but for now, a more important question: how do you create amazing architecture with a smaller block?
This property in Mosman Park is an exemplar of how you can subdivide with class. The originally 821 square metre corner site was home to a large house and swimming pool. That has now been replaced by a 431 square metre block and a 390 square metre block.
Both homes that occupy the two lots feature three bedrooms and two bathrooms, and also house a double garage.
The modernist house again employes clean, simple lines, boxy almost, but is nonetheless a feast for the eyes as you look beyond the walls.
The property was designed by architect Meaghan White and her husband, town planner, Deon White, the original article was written by Amber Sheldon, with photography by Jack Lovel.
~~
These stories were originally published in The Architect magazine, an official publication of the Australian Institute of Architects. It has been edited for republication by The Property Tribune.
The Property Tribune thanks the Australian Institute of Architects for the opportunity to republish the work, and shine a light on Australian architecture.



































