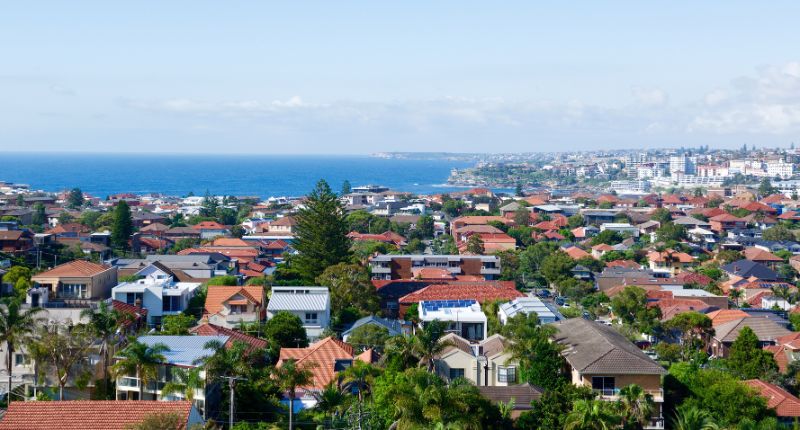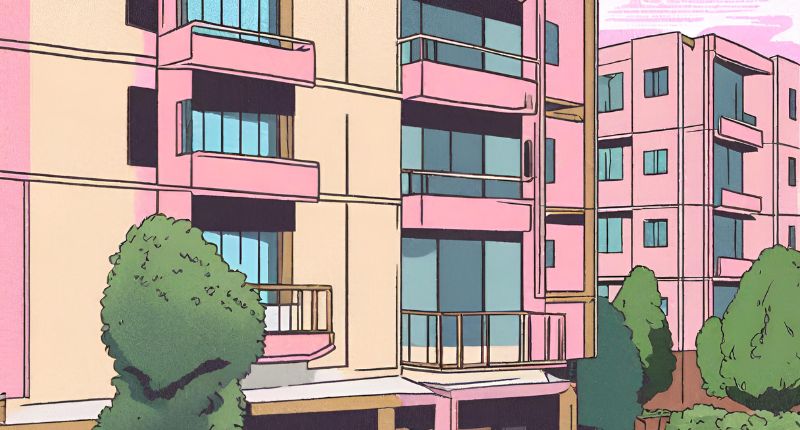
- Smaller, well designed homes benefit from improved heating and cooling.
- Heat is easily flushed out in summer because air does not have to navigate corridors, cooling the home down more quickly.
- The home is so efficient, its 7kw of solar panels achieves a credit across a year.
A series of affordable housing thoughts and ideas by Perth’s leading architects continues with this piece by Orielle Pearce, with photos by Code Lime Photography.
Poorly planned large, thoughtless design can create wasted space and lots of additional costs without any benefits.
Haldane House is a modest-sized residence on a subdivided block with a design that distils the essence of living simply yet comfortably. A home with a hardworking footprint, that prioritises robust, quality materials and carefully considered spaces.
The floor plan is restrained and economical. The 150 square metre footprint has rooms that are thoughtfully and functionally arranged to minimise corridors and transitional zones. Every square centimeter of the floor plan has been used to create functional areas. This results in giving more floor area back into the living and bedrooms and with the added benefit of 360-degree access to sunlight and ventilation.
The building mass is intentionally pushed back to the southern boundary, maximising the northern aspect for winter sun.
Abundant natural light in the spaces means that the electric lights never need to be turned on in the day so reducing energy bills.
Large sliding doors, operable windows and louvres on opposite walls enable the house to be opened up to the sea breeze for cross-ventilation.
Another benefit of the smaller footprint is that heat can be flushed out easily in summer; with no corridors to navigate, the breeze flows through the south and west doors, cooling the home down quickly.
Haldane House includes 7kw of solar panels with a 5kw inverter. The energy bills for the home achieve a credit over a year.
High performance insulation in the cavity brick walls, ceiling and under the roof sheeting reduces the need for ancillary heating and cooling further reducing energy costs.
The house also has a grey water recycling system which takes water from the basins, shower and laundry and re-uses it to water the garden. The water used inside the home is therefore given a second life in the garden.
Haldane House was built to maximise the natural features of the site and adapt to the changing seasons throughout the years, a home that achieved a smaller, smarter footprint and a more sustainable approach to living at a very affordable price.


















