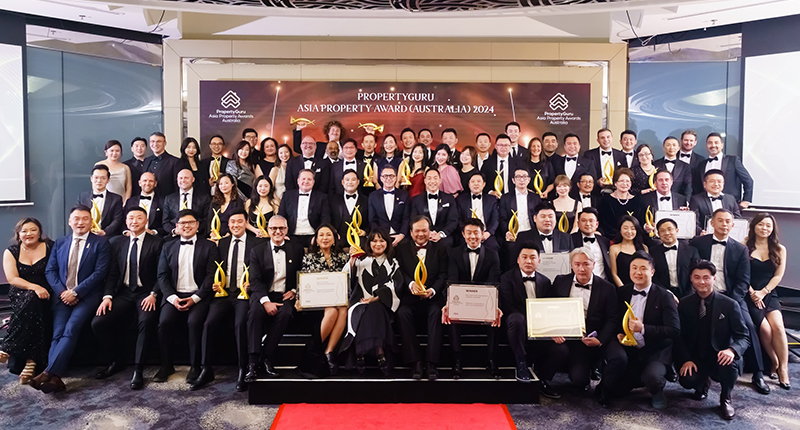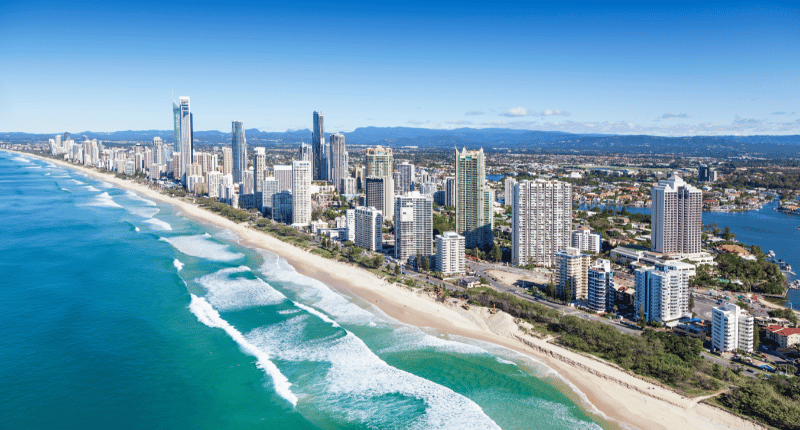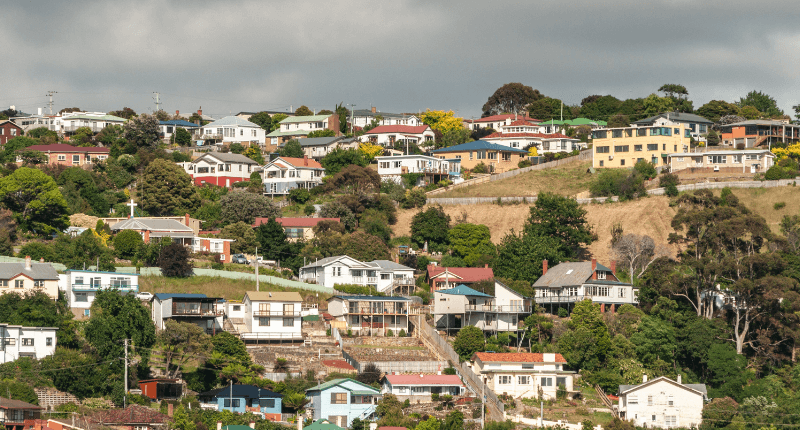- The project is a joint venture between Frasers Property Australia and Dexus
- Comes as work begins on Atlassian's Australian HQ
- The 35 and 37-storey towers will be connected with an eight-floor low rise building
Sydney’s city-shaping tech precinct has been bolstered following development approval from the City of Sydney for Central Place Sydney.
Adjacent to Central Station, the $3 billion project is a joint venture between Frasers Property Australia and Dexus, with 25% more specifically to Dexus and the remaining 25% to Dexus Office Partner.
The approval follows the state government’s announced vision for the Central Precinct, along with the beginning of Atlassian’s Australian Headquarters.
This is part of a public and private effort to cement Sydney’s future as one of the most attractive and diverse places for tech and innovation businesses.
“We are incredibly pleased to have received Development Approval, allowing us to further progress the project,” said Kimberley Jackson, Project Director for Central Place Sydney.
“Our development has been designed to create a place where work and lifestyle can blend seamlessly, create an exciting new destination for Sydney and leverage what is already on offer as a thriving tech and innovation neighbourhood emerges.”
Kimberley Jackson, Project Director for Central Place Sydney

Central Place Sydney will introduce more than 130,000 sqm of premium commercial floor space to the surrounding area.
The building design itself features two towers across three forms – 35 and 37 levels of commercial office, and an eight-storey low-rise building, The Connector.
Central Place will also benefit from being near several universities, with more than 100 research institutions.
“Central Place Sydney will set the benchmark in sustainability for commercial developments of this scale in Australia,” continued Ms Jackson.
“The building will feature workplace environments that integrate nature, maximise day light, has provisions for natural ventilation, and is supported by renewable energy to achieve our net zero emissions in operations target.
“We are working with start-ups and neighbouring universities to explore innovations in technology and circular economy, all intended to support the development ambitions for carbon reduction and provide the best possible workplace experience for tenants and customers.”
The project has been designed through a joint venture between two international architecture firms, Fender Katsalidis and SOM.
Fender Katsalidis director Craig Baudin said Central Place Sydney explores how workplace design can inspire people and companies that will ultimately shape the future.
“To design for innovators, we had to think like innovators,” he said.
“Our vision is for a new urban marker for the city, one that creates a public meeting place at the heart of Tech Central.
“The laneways and public spaces define a vibrant new precinct, creating the bedrock for successful companies to grow and Sydney to establish itself as a global capital for technology.”
Construction is expected to commence in 2023, subject to the relevant NSW government final stage approvals, with the first stage of the project schedule to be delivered in 2027.








