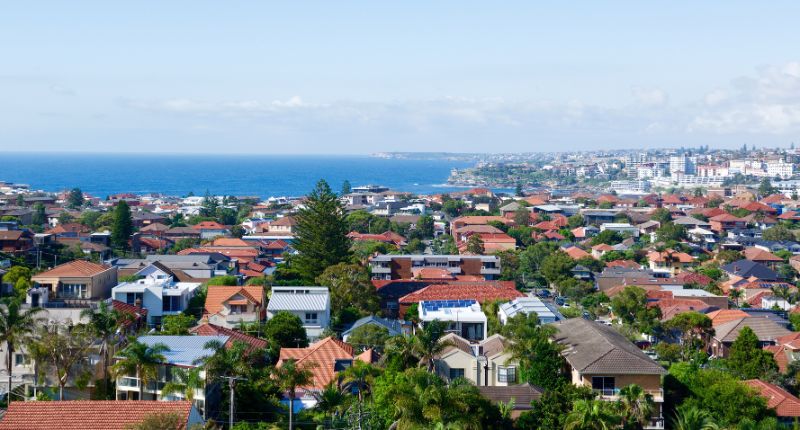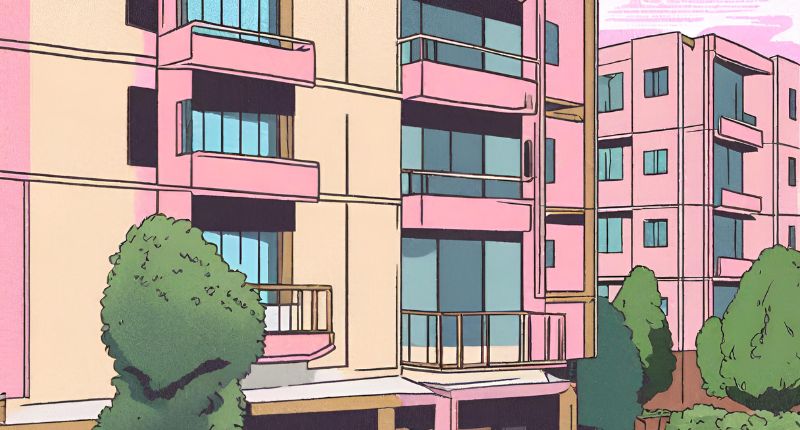- Project will feature 22 levels of office space
- Touted as first major commercial Sydney project to be conceived with post-pandemic mentality
- Woods Bagot will design the project
A project consisting of one of the largest commercial office spaces in the North Sydney will go ahead, thanks to approval from the North Sydney Council.
To be developed by Third.i in conjunction with Toohey Miller, the $650 million project will comprise 22-levels of premium office and co-working spaces with over 27,000 in net lettable area.
Various industry leaders across Australia have expressed interest in securing space in light of return to office wave post-pandemic. Half and full-floor level offerings will be available to the market later this year.
Jll has been appointed as the leasing representatives. Construction and demolition works are expected to commence later this year, with the third quarter of 2025 expected to be the completion date.
Sustainable design to lure post-pandemic workers

Woods Bagot have designed the project, who also worked with Third.i on their latest commercial offering, Blue & William, a $300 million commercial precinct that Keppel REIT and Lendlease purchased in 2021.
Inspired by native Australian waratah, the development’s design was conceived during the peak of the 2019 bushfires and refined during the pandemic. This makes it one of the first major workplaces in Sydney to be consciously designed for occupation in a post-pandemic world.
Luke Berry, Third.i Co-Founder and Director, said the team was thrilled to confirm the project after working with both the North Sydney Council and North Sydney Design Excellence Panel for some time.
“We are just ecstatic to receive our development approval for Warada on Walker, a project representing a rebirth of sorts for North Sydney’s commercial sector and with the support of the Council, we see this building playing a major role in North Sydney’s return to the national stage as a genuine CBD of Australia,” said Mr Berry.

Nick Couloumbis, Toohey Miller Founder and Director added their brief to Woods Bagot was to conceive a building that maximised the generous size of floor plates, along with open-air collaboration space, and areas that would “inspire workers to return to the office”.
“It’s fair to say that Woods Bagot and his team have certainly delivered on that.”
“It’s been a quite enjoyable experience sharing our proposed project design with the council and industry partners and we can’t wait to bring the WOW factor back to North Sydney’s skyline,” he added.
The development will also feature 73 car spaces, 156 bike spaces, 12 retail spaces and a co-working space that will house a full-size amphitheatre.
The roof top garden will be 1,000sqm and feature expansive CBD views. There will be a link and public space from Walker Street to Little Walker Street.
“Sydney hasn’t had a project like this in quite some time and will easily be one of our legacy projects we’ll remember as we make our way out of the pandemic world,” concluded Mr Berry.








