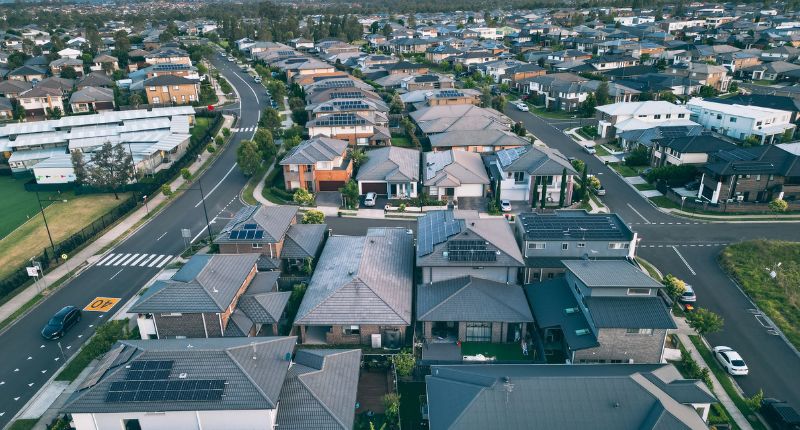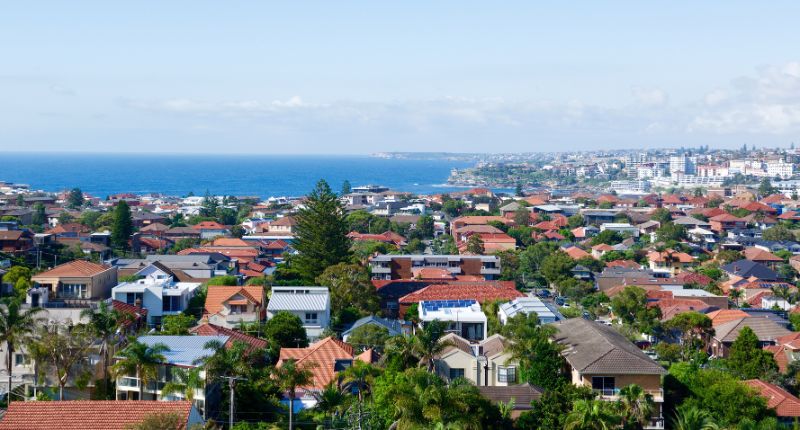- Architects uncovered the building's story and history
- Spaces once dimly lit and inward facing are now accentuated with natural light and framed views
- Awarded The Ross Chisholm and Gil Nicol Award for Commercial Architecture at the 2020 Western Australian Architecture Awards.
For the renovation of 125 Murray Street, the design team at Cox Architects was committed to the notion of expressing the honesty of materials and rejuvenating the existing building to create a distinct and memorable form in its city context.

Heritage has become popular in recent Perth projects, reacquainting us with areas of the city that previously sat in the shadows. This resurgence in reclaiming the city’s heritage is evident in projects and organisations like the ‘Historic Heart’.
Suffering from 70’s hallmarks
Located near the entrance to Perth’s culturally significant east end, the existing building at 125 Murray Street wasn’t afforded the same endearing characteristics and charm as some of its neighbours.
Suffering many of the hallmark features of a late 70’s low rise office tower, the building’s thick curved cream brick facade and deep set slot-windows appeared almost impervious to the city, much less the sky.

The client had clear aspirations for the project, seeking a fresh, unconventional approach to the typology of inner-city workplace design.
While dragging in natural light was a high priority, they were also committed to the notion of expressing the honesty of the materials and rejuvenating the existing building to become distinct and memorable in its city context.
If the walls could talk
This pursuit was well aligned with the design team at Cox Architects. Project Director, Bret White, is well accustomed to the endeavour of uncovering a building’s story, which is palpable in his description of the project and more broadly in his clear passion when it comes to discussing heritage and our city.
Mr White describes the design process as almost archaeological in its nature; a rigorous study that required unpicking the architecture brick-by-brick to “understand the DNA of the building”.

In Perth, bringing in the wrecking ball is quite often the default approach, however, this project sought a more sustainable outcome with the design team undertaking a meticulous process of unveiling the building’s layers in order to “extrapolate its essence and bring it into 2020”.
A crucial step towards understanding the existing building began with a study of the laneway linking Murray Street with Hay Street.
This vehicle passage provided an informal link through the city and, in its rejuvenation, Cox has offered greater permeability between building and street while reinforcing the connection through to Cathedral Square.

In its transformation, the laneway has become a popular meeting place for local car clubs as well as a conduit for the city wanderer. What began as an exercise in careful restraint in architectural intervention has yielded urban spaces that are generous and make deliberate connections to the city.
Let there be light
Transforming the building to become more permeable was carefully interrogated in section as well as plan. Across all nine levels, the interior spaces that were once dimly lit and inward-facing are now accentuated with natural light and framed views.

The priority given to connecting to the exterior at each level has really paid off. The sense of volume and light makes it difficult to recall the once dark and condensed interiors, something Mr White attributes to a “nimble” approach to the design process, responding to the building’s key issues with intensity, rather than “trying to do too much and spread too thinly”.

Among its most noteworthy successes, this project demonstrates a true commitment to the notion of rejuvenation with resiliency to the common pressures and limitations of budget, brief and program; all familiar challenges in the task of transforming a city building-by-building, project-by-project.

For Mr White and his team, practising design with an acute awareness of the social, urban and economic impacts of each and every intervention is a responsibility taken on with every project.
In this sense, 125 Murray Street has begun to define ‘heritage’ in Perth as something that is much more than architecture categorised by a type or period, and rather as the value found in every building’s story, its contribution to place and the shared collective memories it holds.
125 Murray Street was awarded The Ross Chisholm and Gil Nicol Award for Commercial Architecture at the 2020 Western Australian Architecture Awards.
~~
Written by Sally Weerts. Photography: Rob Firth.
This story was originally published in The Architect magazine, an official publication of the Australian Institute of Architects. It has been edited for republication by The Property Tribune.
The Property Tribune thanks the Australian Institute of Architects for the opportunity to republish the work, and shine a light on Australian architecture.








