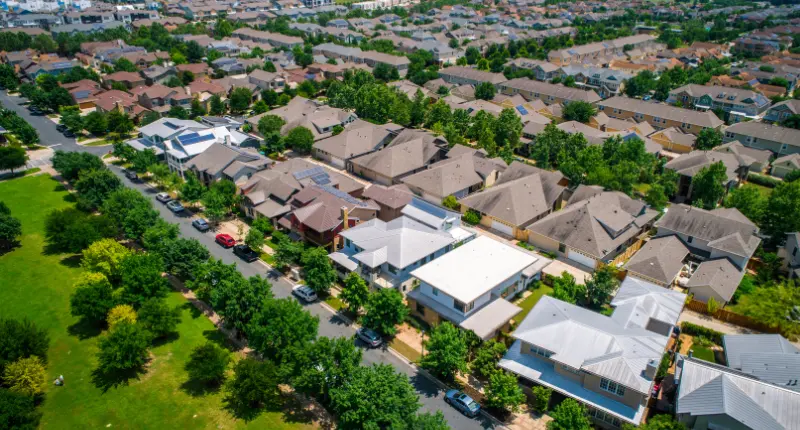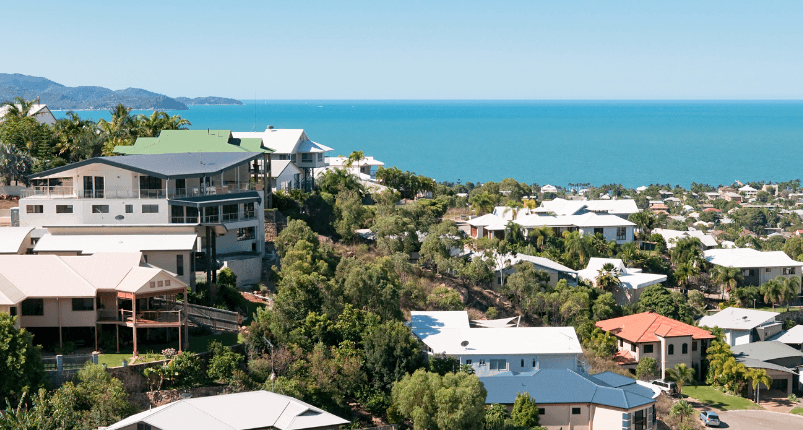- Within the Bishops See heritage precinct
- Delivered by Brookfield properties on behalf of joint owners Brookfield Asset Management and Hawaiian
- The type of construction uses a lower embodied carbon output than typical methods
Development approval has been received from the City of Perth for a new sustainable timber building within the Bishops See heritage precinct.
The boutique 10-storey building, on the corner of Spring Street and Mounts Bay Road, is being delivered by Brookfield properties on behalf of joint owners Brookfield Asset Management and Hawaiian.
The building will have a total gross floor area of over 9,800 square metres and includes a spacious lobby, premium facilities and a rooftop terrace with Kings Park and Swan River views.
From a sustainability perspective, a 5.5 Star NABERS rating, 6 Star Green Star rating and IWBI WELL Gold Core rating are being targeted. The building expects to set a new standard for office space in Perth, with many services expected to be in advance of the PCA Premium Grade requirements.
Brookfield Properties regional director of development and property Nicholas Ozich said, “We welcome the City of Perth’s decision to grant approval for our new building which embodies the very best thinking in sustainable design.”
Mr Ozich said sustainability continued to be a key focus for Brookfield Properties, both in Perth and globally, with this building set to become a showcase in the portfolio.
The construction methodology uses a lower embodied carbon output than typical construction methods, provides greater efficiencies with less waste, and reduces the construction period through off-site fabrication improving site safety and minimising the disruption onsite.

Mr Ozich said, “the building complements the garden setting by extending the workplace experience into the garden itself and the lobby is treated as an extension of the garden landscape with a blurred distinction between inside and out.”
The design and vision for the building was created by Donaldson Boshard Architecture in consultation with the asset team. It reflects the site’s heritage importance and iconic location, creating a design that was shaped by the heritage setting and seamlessly integrates the gardens and built environment, said Mr Ozich.
“The great opportunity here was to create a building which integrates with and complements the garden setting.
“The building is literally made out of trees, the natural materiality of the timber structure helps to nestle it into the garden and the articulation of the façade elements brings a human scale, extending the workplace experience into the garden itself.”
Grant Boshard, Donaldson Boshard director
Hawaiian chief operating officer Richard Kilbane said, “it is exciting to be delivering a leading, forward-thinking, and environmentally friendly building that will enhance the west end of the city and revitalise an underutilised area.
“Through timber features, impressive balconies, and a focus on sustainability, this premium development will deliver a building quality unseen in the Perth commercial property market.”
The building is anticipated to be completed in 2023.








