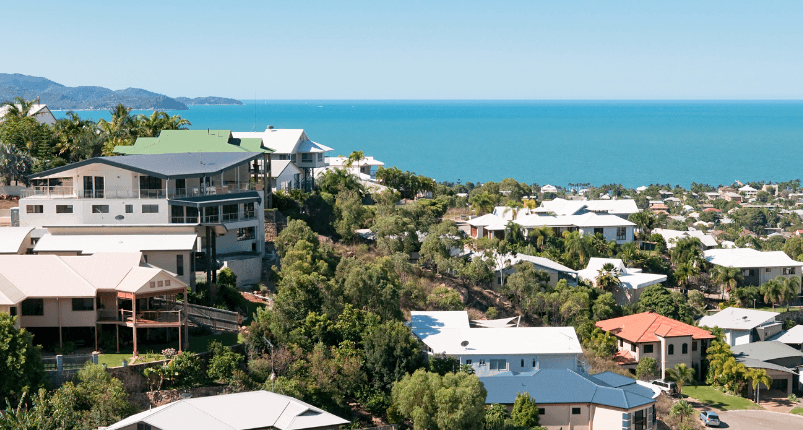- ABS data reveals that the floor area of new houses in capital cities has decreased by 13% in the past decade.
- Architects are adapting to the challenge of designing for smaller footprint living
- Army Avenue is a trio of homes sitting on a of 651 sqm site
As the floor area of houses declines, designers are stepping up to the challenge of creating homes tailored to small-space living.
The Melbourne-based boutique practice Nectaar did just that when designing the trio of family homes in Melbourne that are known as Army Avenue.
The entire site sits on an area of 651 sqm.
ABS data reveals that the floor area of new houses in capital cities has decreased by 13% in the past decade.
The Reservoir-located site was purchased by client Adrian Azzola with the vision of a home for his family, another next door for his parents, and the third as an investment property all on the same site. The three homes would be a double-storey 175 square metres, a double-storey 130 square metres, and a single-storey 108 square metres.
Nectaar was involved in the development process of the trio of smaller-than-average homes from the project’s inception. The architectural perspective was integrated to assure each space was maximised.
Nectaar founder and creative director Bec Douros says the company has designed for, Adrian Azzola of APA Build in the past.
“The entire process was underscored by intentional and strategic design which resulted in multi-functional areas, concealed spaces, and durable features that can adapt alongside Adrian’s growing family,” Douros says.
By incorporating clever structural curves and details, Army Avenue is given the appearance of spaciousness.
Strategically placed curved-edge shelves, wall fixtures, and entryways not only conserve space but also enhance the flow of the design. They draw attention to certain areas making them more inviting places to gather.
“Though the three homes have been intimately designed to reflect the different styles and durable to the needs of each resident, the interiors are all cohesively flooded with an airy softness that is simultaneously complemented by subtle yet bold textural differences, alongside stone and colour details,” Douros says
She says she is particularly aware of how materiality can impact lighting and how it can create a sense of spaciousness or confinement within a space.
“When working with small spaces, it’s important that the materials selected are light and not dark, as to not close the space in more.”
Bec Douros, Nectaar founder and creative director
“The best approach is to bring your staples into the space and see exactly how they will reflect light,” she adds.
Owner and builder Adrian Azzola says Nectaar was given complete creative control of the project.
“The final result ticked all of my boxes and achieved nothing short of timelessness and an enduring appeal, which will prove to be flexible for our family and for future opportunities in attracting tenants or sales,” says Azzola.
The construction cost of Army Avenue was slightly above $1 million, and it was completed within a year, from demolition to finalisation in March 2022.
















