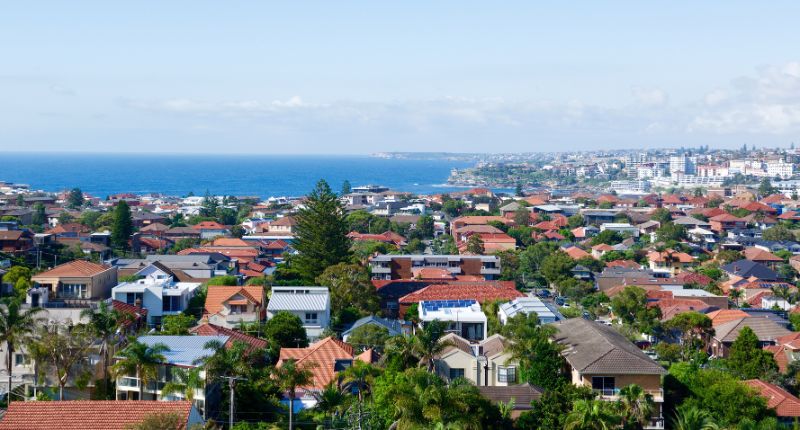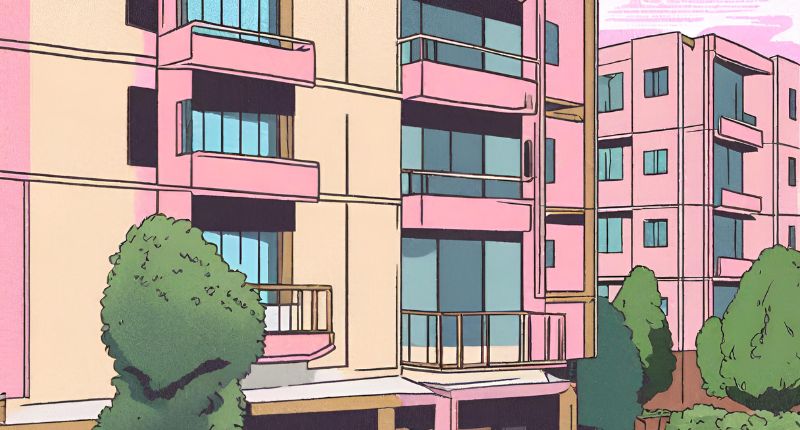- Perth's early attempts at increasing density were not well received
- Several exemplars of increased density exist, even in lower-cost brackets
- Architects are called to lead by consistent example, not just by case studies
A diverse selection of new multi-residential projects demonstrates that Perth architects and their developer clients are challenging the status quo, to deliver sustainable growth and liveability in existing suburbs.
Some of Perth’s early attempts at increasing density by way of infill housing in existing suburbs have produced poor design and environmental outcomes, and resulted in the creation of new homes that don’t enhance a sense of community in streets and neighbourhoods.
Think battle-axe blocks; multi-unit housing where driveways usurp landscaping; and the NIMBY [not in my backyard] response to medium and high-rise proposals in some of the city’s most desirable residential areas.
The State Government is currently* addressing many of these issues via its Design WA Apartment, Precinct Design and Medium Density policies, which aim to lift the design quality, amenity and environmental credentials of new multi-residential projects.
According to architect and Australian Institute of Architects WA President Peter Hobbs, the cost of multi-residential construction is the overwhelming impediment to broadscale improvements.
“Quite simply, the cost of single story cottage construction is half the price of medium density, so it comes down to simple maths.
“Also, we have a very obtuse planning system with design review, JDAPs, hostile councils and sometimes NIMBY-ism.”
Peter Hobbs, architect and Australian Institute of Architects WA President
“The political power of large land developers and large volume home builders places huge inertia in the system not to change,” Mr Hobbs added, “And the current stimulus packages have overwhelmingly supported this sector. We would have preferred more policy settings helping medium density development.”
Given this operating context and the current constraints, it’s particularly gratifying to see some developers and their architects delivering new multi-residential projects that herald a more sustainable future.

Four such examples – three of them entrants in the 2020 WA Architecture Awards – showcase the ways that good design can balance multiple competing concerns and constraints to produce the best outcome for site and climate; and residents and the wider community.
“Hillam Architects feels highly optimistic about the future of multi-residential housing in Perth,” said Felipe Soto, who designed the firm’s Botanical project in Subiaco.
“The city’s housing industry is in a state of flux, with planning and architectural framework constantly evolving to address issues of affordability, diversity and urban sprawl, and this is contributing to an exciting environment in the multi-residential sector that is reflected in the city’s changing skyline.”
Felipe Soto, designed Botanical in Subiaco
“We feel positive about the continuous integration of progressive planning policies that aim to bring people together in vibrant urban centres and increase density along transport corridors,” Mr Soto added, “and also about the implementation of SPP 7.3 Volume 2 – Apartments [the new planning policy], which makes a positive contribution to ensuring the quality and liveability of multi-residential dwellings throughout Western Australia.”
Mr Soto believes that good design delivers two main benefits to the market in the form of quality buildings that developers want to invest in, and that people want to live in.
“Perth has been a ‘suburban city’ for a long time, with many people unfamiliar with multiresidential living.
“So the provision of good quality and well-designed development is key in the further adoption and investment in multi-res in our city.”
Felipe Soto
At Botanical, Hillam set out to redefine apartment living by taking advantage of the inner city location and parkland setting. Conceived for the local downsizer target market – retirees, empty nesters and mature-age singles in the 65+ age group – this six-storey building contains 82 apartments.
A resort-style rooftop includes a 25-metre infinity edge swimming pool and spa, sauna and steam room, fully equipped gym, outdoor cinema and residents lounge and dining area, with city views.
These facilities for residents and their guests are intended to foster a sense of community within the building. And the building’s verdant appearance – with trellised facades, cascading planting and extensive landscaping with mature trees specifically cultivated for this project – make it a welcome addition to the neighbourhood.

The same can be said of a new low-rise apartment development in the heart of Fremantle’s historic West End: the Social on Henry project by Matthews Scavalli Architects occupies the footprint of the former Fremantle Social Club.
“Handled well, these types of projects can provide much needed density within established areas while not affecting the amenity of existing residences,” said architect Sally Matthews.
“Our Henry Street project sought to retain an element considered of social importance while allowing us to develop behind the façade. This ensured that the street fabric of the area was retained, while injecting a new and more dense built form within an area rich in amenity.”

A commercial tenancy at ground level is topped by 19 two and three-bedroom apartments above. Each apartment boasts views, natural light and cross ventilation, while a common roof terrace enjoys views across the Indian Ocean and port.
The upper levels are wrapped by a patterned screen – incorporated under the state government’s ‘percent for art’ scheme – which provides privacy and connection to the street and links to the urban setting. The architects collaborated with local artist Eveline Kotai to create the screen.
The screen serves multiple roles in the design: it casts shadows within the apartment interiors; enables residents to respond to changing light conditions throughout the day; and the movement of the sun across the pattern – and the opening and closing of panels – animates the building from the street.

“This project emphasised the importance of art in the urban realm for us,” Matthews says, “and we’d like to see the ‘percent for art’ scheme retained, in the face of rumours that it may be shelved to assist economic recovery.”
These two examples demonstrate that great design, generous landscaping and integrated artwork are relatively straightforward to incorporate in marketrate apartment projects.
However, the additional cost pressures that present in lower cost developments mean that design quality is sometimes compromised. This makes the following two projects all the more remarkable.

Stock Road Grouped Housing by MJA Studio which received the Architecture Award for Residential Architecture – Multiple Housing at the WA Architecture Awards, provides a viable alternative to Perth’s traditional infill housing models.
The original 1940s house on a 686m2 block in Attadale was demolished to make way for three new homes, which respond to site and context, and incorporate efficiencies that promote affordability and buildability.
In contrast to many new developments – where the site is razed – an existing peppermint tree was retained to provide shade.
“Our project at Stock Road aimed to challenge the accepted pattern of the triplex typology by strategically attacking its deficiencies.
“We sought to demonstrate the ability to increase individuality, long term flexibility, access to natural light and ventilation, and the extent of open space and planted areas, while maintaining a cost-effective square metre rate for construction.”
Jimmy Thompson, MJA design director
The three homes are separated by courtyards across multiple floors, which help to reduce the development’s overall bulk. They also feature flexible ground floor plans – open to outdoor spaces on two sides – catering for home/work lifestyles and ageing-in-place.
The project was delivered on a tight budget by repeating elements across all three units; using off-the-shelf fittings and fixtures; and expressing construction materials throughout. The result? Three low maintenance, affordable and low impact dwellings.
“This project allows people to right-size out of a larger detached home without losing some of their key benefits,” Mr Thompson said.
He said that architects need to advocate for better design outcomes for all affected stakeholders, not just their own profession and colleagues.

“This means elevating the conversation with the general public beyond just height or number of stories, into debates around existing and future context, build quality, architectural form, user amenity, sustainability and the concept of tangible or measurable community benefit,” Mr Thomspon asserted.
“To a certain extent, NIMBY-ism can be defused by the delivery of consistently great buildings and the communication and celebration of these as not just case studies but the established norm,” said Mr Thompson.
Peter Hobbs is doing just that, both through his architectural projects and as President of the Institute of Architects WA. His 15 Cummins Street project – a 20 apartment development for the Department of Communities – represents a new direction in the delivery of affordable, shared equity and Homeswest housing.
“Our project is pretty simple and we managed a low construction cost, which in turn led to low sales prices, which meant it sold quickly,” said Mr Hobbs.
“The apartments are small but well designed and have a sense of spaciousness. And the landscape was extremely important.”
Similar to MJA’s Stock Road project, affordability was achieved via tight planning, careful engineering to minimise structure, and stripped back finishes such as unpainted concrete soffits, unpainted galvanised metalwork and bagged fast-wall blocks.
The internal floor plans are modest, but higher-than-usual ceilings and white-washed walls contribute to an airy and spacious feel.

Located in a Willagee street of mostly single residential homes, this larger building was carefully designed to blend in. It comprises two buildings separated by a planted courtyard walkway, which leads into a central landscaped and tree lined courtyard, from which residents access their apartments.
This generous courtyard creates a micro-environment between the two buildings and a sense of privacy for each dwelling. The landscape has been themed around the native coastal flora, and includes limestone batters in lieu of retaining walls.
Mr Hobbs shared the upbeat outlook expressed by all the architects whose projects are showcased here around the future of medium density housing in Perth.
“I’m an optimistic fellow and there are a whole lot of policy drivers that will force more medium density multi-residential,” he said. “We are reaching a practical limit on sprawl, and I think the outer markers of Mandurah and Yanchep have been set.”
Mr Hobbs believes that architects should continue to provide well designed, sensible, and cost effective spaces. “I think we will need to be prepared to really strip back our designs to make them cost effective,” he said. “Because good design sells itself.”

~~
Written by Rachael Bernstone Photography: Dion Robeson, Joel Barbitta, Edge Visionary Living, Robert Firth, Fonge.
*This story was originally published in The Architect magazine (2020), an official publication of the Australian Institute of Architects. It has been edited for republication by The Property Tribune.
The Property Tribune thanks the Australian Institute of Architects for the opportunity to republish the work, and shine a light on Australian architecture.








